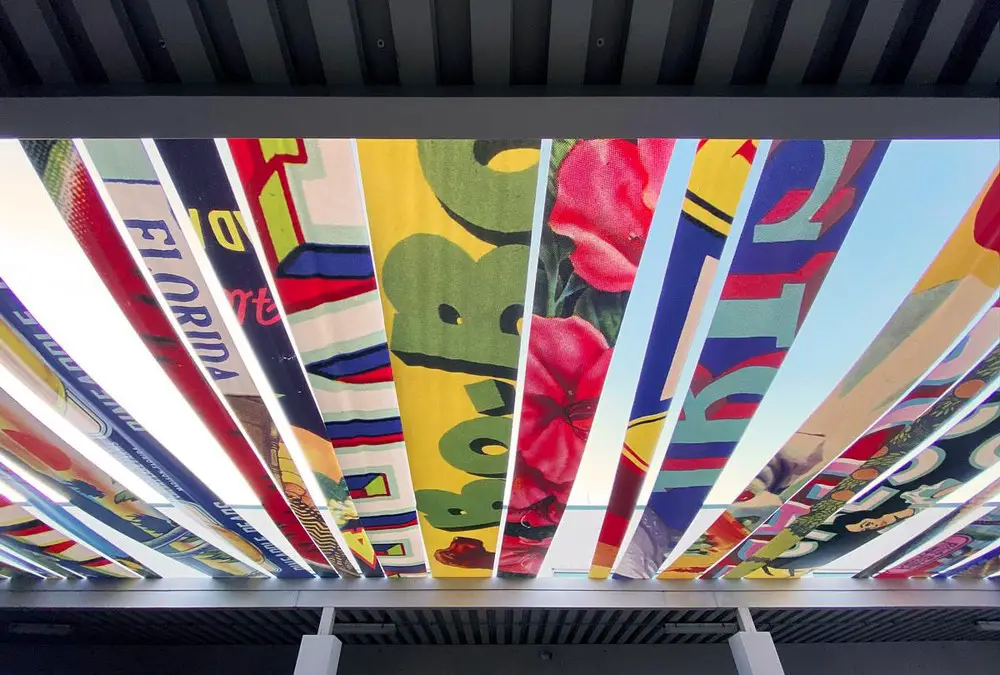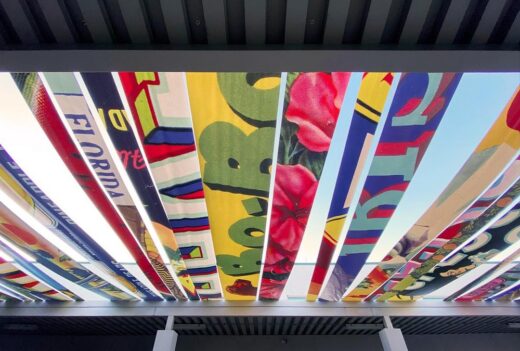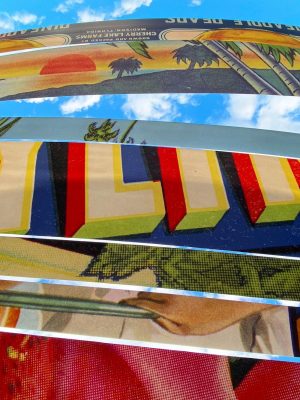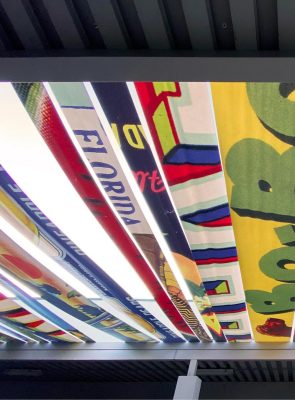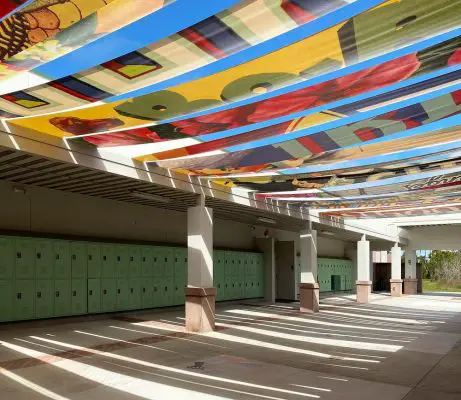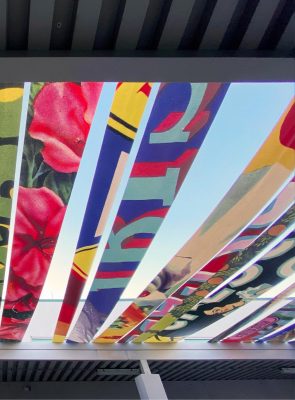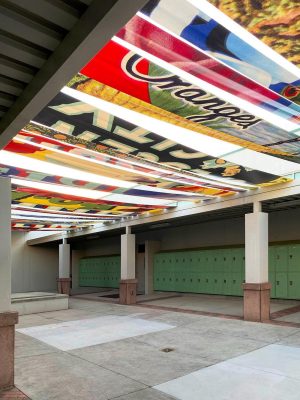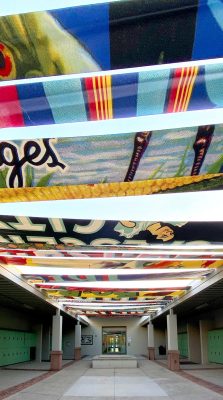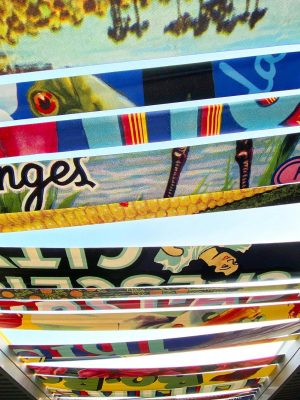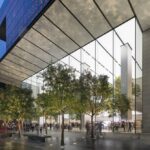Everything Becomes Nothing, Fort Myers Illustrated Canopy, Florida Gold Coast University Images
Everything Becomes Nothing in Fort Myers, FL
Mar 4, 2023
Design: AMLgMATD
Location: Florida Gold Coast University, Fort Myers, FL, USA
Photos: AMLgMATD
Everything Becomes Nothing Canopy, Florida
Everything Becomes Nothing – an illustrated canopy for FGCU, Florida Gold Coast University
Everything Becomes Nothing – explores the experience of navigating through a lifetime of imagery, absorbing the illustrated information we encounter, and reconstructing the fragments of our collective memory. The result is a cacophony of visual noise and feelings of nostalgia.
Consisting of hundreds of feet of material stretched over the Arts Complex courtyard of FGCU, the overhead installation creates a mélange of imagery cropped from vintage Florida fruit and vegetable crate labels that were once a prominent staple of advertising but are now a nonexistent art form with archival importance.
Additionally, the displayed imagery relates to the University’s location in an area where farms used to grow the nation’s produce.
What was the brief?
We were invited by the Art Department of the University to implement an idea to help shade their open-air courtyard from the sweltering heat of the Florida sun while still offering views of the sky. The concept had to be achievable within a tight academic budget.
Everything Becomes Nothing in Fort Myers, Florida – Project Information
Design: AMLgMATD – https://www.amlgmatd.com/
Completion date: 2023
Photography: AMLgMATD
Fort Myers design by AMLgMATD, Florida, USA, images / information received 040323 from AMLgMATD
Location: Fort Myers, Florida, USA
Florida Property Designs
Florida Architectural Projects
Miami Architecture Designs – chronological list
Miami Architecture Walking Tours by e-architect : exclusive guided walks
Design: Hariri Pontarini Architects
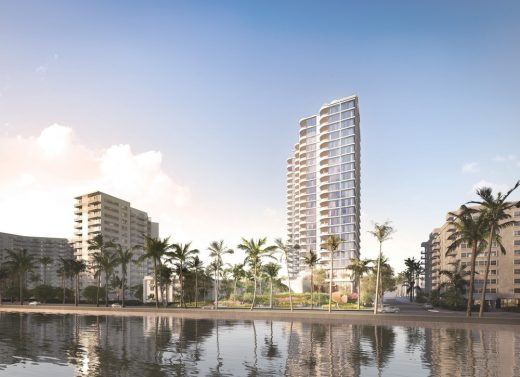
image from architects
La Clara Apartments in West Palm Beach, Florida
US Architectural Designs
American Architectural Designs – recent selection from e-architect:
, southern United States of America
Design: Steven Holl Architects
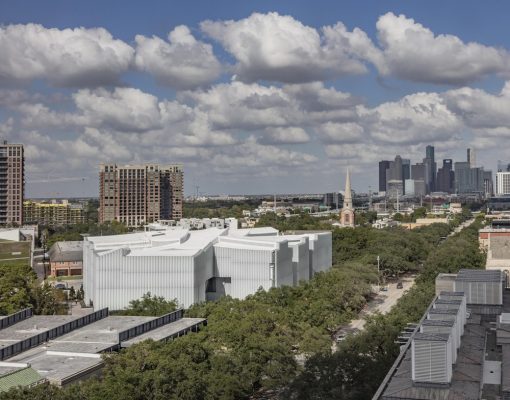
photograph © Richard Barnes, courtesy of the Museum of Fine Arts, Houston
Nancy and Rich Kinder Building Houston
The third gallery building of the MFAH, dedicated for the display of the Museum’s outstanding and fast-growing international collections of modern and contemporary art, the 237,000-sqft Kinder Building has been designed by Steven Holl, who also designed the master plan for the Sarofim Campus. The landscape architects for the 14-acre Sarofim Campus are Deborah Nevins and Mario Benito of Deborah Nevins & Associates/ Nevins & Benito Landscape Architecture, D.P.C.
Commonwealth Pier, Seaport World Trade Center, Boston, Massachusetts, north east United States of America
Design Architect: Schmidt Hammer Lassen Architects
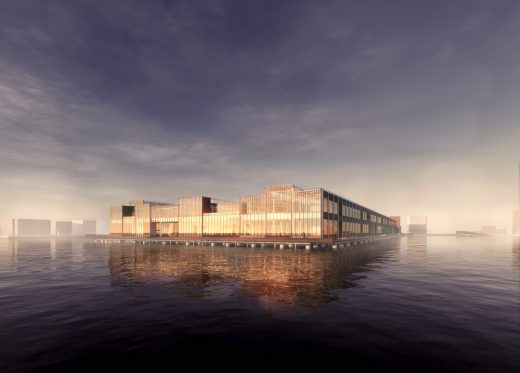
image © Schmidt Hammer Lassen Architects
Commonwealth Pier Boston
Construction has begun on the redesign of Boston’s Seaport World Trade Center, an expansive mixed-use development on historic Commonwealth Pier in the city’s Seaport District. Designed by Dansh architecture office Schmidt Hammer Lassen, the adaptive reuse project will introduce new ways to explore and engage with the waterfront.
Comments / photos for the illustrated canopy for FGCU, Florida Gold Coast University, Fort Myers, FL, USA page welcome

