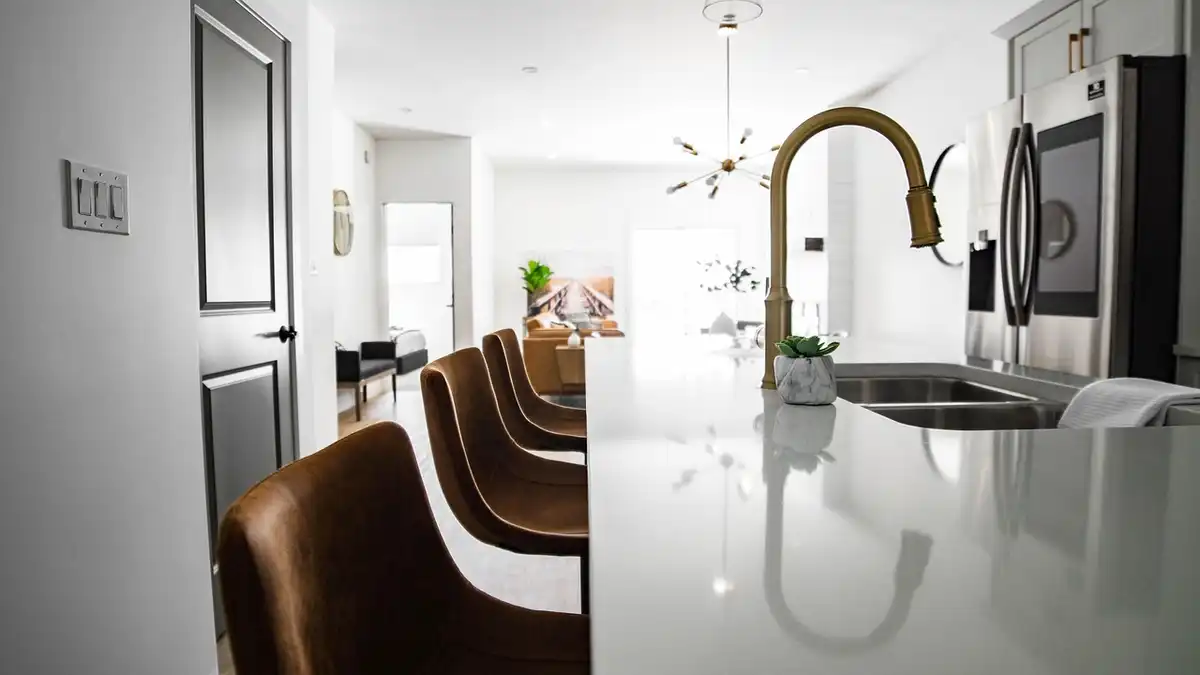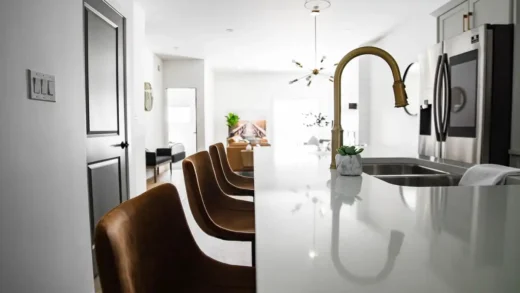Designing for comfort, how architects are rethinking modern residential spaces, Sustainable building construction, Contemporary build
Designing for Comfort: How Architects Are Rethinking Modern Residential Spaces
24 April 2025
If you haven’t shopped for a new home in a while, you might be surprised to discover some changes. The designs, materials, appearances, and functionalities of modern spaces may be unfamiliar to you. It could also be a pleasant surprise to learn you have more choices than the traditional house or apartment. Plus, some of the choices extend to the technology and equipment inside the home.
Yes, architects are rethinking the spaces people live in from a sustainability and comfort perspective. Due to increased interest in cost-efficient living, the designs of modern homes are making the most of natural resources. Residential spaces are also moving away from centralized equipment, including conventional HVAC systems. Let’s explore how blueprints for homes are evolving.
Increased Use of Mini Split HVAC Systems
Americans are used to the idea of central AC and heat. Your home has ductwork, an outside condenser, and a furnace. Each room receives the same airflow, climbing or lowering to the same temperature controlled by a thermostat.
But what if this isn’t the most efficient way to cool and heat your living space? What you’re usually most concerned about is if it’s comfy enough in the room you’re in. And when you have a smaller space, a centralized system’s repair and maintenance costs could be unjustifiable.
With more people considering smaller spaces, including tiny homes, architects are shifting to alternatives. A mini split can use separate units for each room, offering residents additional heating and cooling options. You can vary the temp between areas of your home, depending on which room you’re using. There’s also no ductwork involved.
Mini split systems can use less energy, lowering your overall utility costs. Besides allowing flexible climate control, mini split system units are usually quieter than central HVAC systems. And because there’s no ductwork, you don’t have to worry about allergy flare-ups from dirty ducts.
Accommodating Multifunctional Spaces
Although return-to-office mandates picked up steam in 2025, remote work is still happening. Over one in four workdays were accomplished from home in 2024. This figure represents a bump from pre-pandemic levels of one in fourteen days.
The data also means more people need spaces in their homes they can conveniently work from. Whether they’ve got a 500-square-foot apartment or a five-bedroom home, residents need to easily switch. You might want to wall yourself off while working and then open up the space for regular living.
The smaller the space, the less likely you’ll be able to have a separate room as a home office. This means architects are building areas with retractable dividers that act as temporary walls. Built-in computer desks and workstations are convenient features, even though these have been around for years. The difference is they can add essential convenience to a space.
Architects are also incorporating stress-reducing features into their designs to account for the rise in remote work. Anyone who works remotely knows it can be challenging to walk away from a job at home. Incorporating the natural environment, such as spaces with views of green spaces, water, and natural sunshine, is an example. Another is the use of curved spaces and adaptive lighting.
Building Communal Facilities
The cost of living only seems to be going up, with many wondering how they can afford it. Major cities and rapidly growing areas may be bearing the brunt of inflationary home prices. However, it doesn’t mean less popular places are exempt from rising living costs.
When you’re just starting your career or entering retirement, you may be more vulnerable to the lack of affordability. The rise in communal living spaces is one of the solutions addressing the housing affordability question. A communal building is where there’s a balance between private and shared spaces.
You may have a separate unit, but you might share a kitchen with other residents. You could also have shared recreational spaces, including outdoor gardens, patios with grills, and onsite gyms. If this sounds like your run-of-the-mill apartment or condo building, communal living spaces are similar. However, you typically also have planned group activities and shared expenses.
Say you live in a co-op designed for those aged 55 and older. You pay an initial fee to own a stake in the building. There’s also a monthly maintenance fee that covers the upkeep of the shared spaces. The fee also covers repairs for anything that goes wrong in your unit. The shared spaces include overnight quarters for guests, a heated garage, and community activities in common areas stocked with food.
Keeping It Simple
Tiny and container homes are about keeping it simple. There’s a minimalism movement for sure. Architects aren’t just getting creative with smaller spaces though. They’re simplifying overall designs, with a focus on making spaces as open as possible.
Imagine floor-to-ceiling windows that make the most of natural lighting and surrounding views. Spaces flow from one function to another without obstructions. Think of a living and dining room without separation. There’s increased use of built-ins for storage and equipment like TVs.
Colors aren’t flashy. Neither are added features like fireplaces and shelves. Even if spaces are smaller, simplistic designs are making them appear bigger. A tiny home doesn’t feel cramped. And there’s even the option of indoor gardens or extending spaces for seamless indoor/outdoor living.
Some designs make the most of natural materials and surrounding environments. Known as bioclimatic homes, these buildings have lower carbon footprints. The designs may use geothermal heat sources and the warmth of ample sunlight. Furthermore, materials and spaces can take advantage of natural air patterns for better ventilation.
Designing Modern Homes
The challenges architects face when designing living spaces range from sustainability to affordability. In addition, people see their homes as more than a place to relax. They’re using them to work remotely, gain access to communal benefits, and grow their own food. The modern design is about rethinking what a home can be while ensuring it’s within financial reach.
Comments on this guide to Designing for Comfort: How Architects Are Rethinking Modern Residential Spaces article are welcome.
Construction Safety
Construction Safety Posts
Common construction site injuries
Construction industry health and safety importance
Why Construction Safety Is Important
Building Articles
Residential Architecture
Comments / photos for the Designing for Comfort: How Architects Are Rethinking Modern Residential Spaces page welcome.






