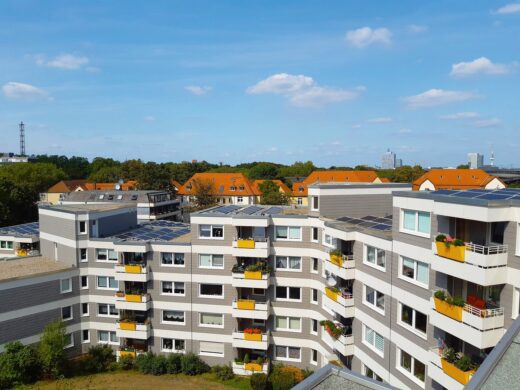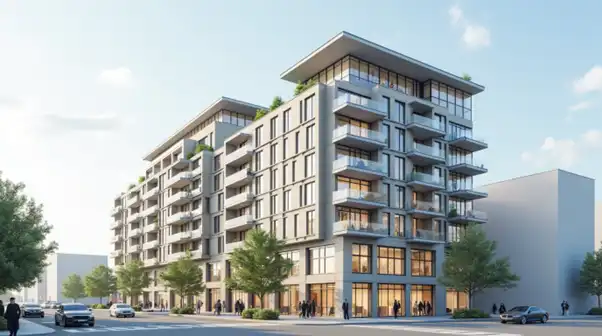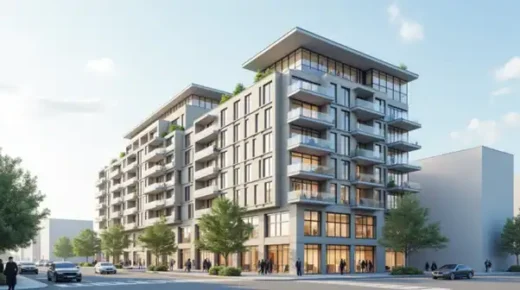Acoustic design strategies for modern mixed-use developments, Pproperty sound control, Home soundproofing material
Acoustic Design Strategies for Modern Mixed-Use Developments
14 April 2025
Acoustic Challenges in Mixed-Use Developments and How to Solve Them
The Rise of Mixed-Use Architecture and Its Acoustic Implications
Mixed-use developments have become a defining trend in contemporary urban architecture. Combining residential, commercial, hospitality, and office functions within a single building or complex maximizes land use, encourages walkability, and supports sustainable city planning. But this architectural efficiency brings an added layer of complexity—especially when it comes to sound.
Unlike single-use structures, mixed-use buildings must accommodate vastly different acoustic needs in tightly integrated spaces. A yoga studio might sit beneath an apartment. A restaurant may share a wall with a coworking space. These overlaps make noise management a design priority, not a finishing touch.
Acoustic performance in these buildings directly affects livability, commercial appeal, and long-term value. Leading acoustic product suppliers like soundprosolutions.com now offer full-system soundproofing and acoustic treatment solutions tailored to mixed-use environments. These aren’t off-the-shelf fixes—they’re engineered systems that address structural transmission, airborne noise, and functional zoning within complex building programs.
One of the most effective approaches in this context is acoustic zoning. Just as HVAC or lighting systems are designed around use-specific areas, acoustic zoning allows architects to define sound environments by function. This helps isolate noise sources, protect sensitive areas like residential units, and enhance user experience across the entire development. This strategy can eliminate the need for costly acoustic retrofits later when implemented from the schematic design phase.
Critical Acoustic Challenges in Contemporary Mixed-Use Buildings
Acoustic performance in mixed-use buildings can make or break the quality of the entire development. Here are the most pressing challenges:
- Structural noise transmission is common when different uses share floors, walls, or ceilings. Footfall from fitness centers or equipment vibration from commercial kitchens can easily transfer to nearby residential or office zones if not properly isolated.
- Mechanical system noise from HVAC units, elevators, or plumbing often runs continuously and may bleed into adjacent spaces if unaddressed in the design phase.
- Activity noise between incompatible zones—such as bars near bedrooms or conference rooms next to retail—requires careful planning and acoustic partitioning.
- Exterior noise infiltration, particularly in urban sites, can impact residential units and quiet workspaces unless façades are built to high acoustic performance standards.
- Reverberation in common areas like lobbies, corridors, and parking garages often creates an unpleasant or chaotic auditory experience and contributes to poor speech intelligibility.
In real-world projects, neglecting these issues often results in occupant complaints, lower tenant retention, and costly litigation. For example, a recent mixed-use development in a major U.S. city saw lease cancellations due to unmitigated gym noise bleeding into luxury apartments. The fix required major reconstruction—something that could have been avoided with proper acoustic strategy from the outset.
Architectural Acoustic Design Strategies for Mixed-Use Spaces
Solving these challenges starts with design. Acoustic control isn’t a product—it’s a process. And like all good architecture, it works best when integrated early.
Spatial arrangement is the first tool. Locating high-noise uses away from sensitive ones reduces the need for heavy mitigation. Place bars, gyms, and mechanical rooms adjacent to circulation areas or commercial zones, not residential units.
Buffer zones—like stairwells, closets, or storage areas—can be used as acoustic breaks between incompatible spaces. These passive design moves are low-cost and highly effective.
Structural strategies include using isolated slab systems, resilient channel mounts, and acoustic underlayments to interrupt vibration paths. These are especially important in vertically stacked programs.
Material selection is equally critical. Not all walls are created equal. High-STC-rated assemblies, sound-dampening flooring, and acoustically absorptive ceiling systems can turn potential problem areas into well-performing spaces.
Advanced Acoustic Solutions for Complex Spatial Arrangements
Residential Zone Solutions
Residential areas in mixed-use developments require the highest level of acoustic protection. These zones are most sensitive to airborne and structure-borne noise, especially when positioned above retail or adjacent to high-activity spaces. Effective solutions include designing wall assemblies with high sound transmission class (STC) ratings, using floating floor systems with resilient underlayment to prevent footfall noise, and integrating acoustic ceiling treatments. Plumbing noise is another concern, particularly in bathrooms and kitchens stacked across units, and can be mitigated through pipe wrapping and vibration isolation techniques. In these environments, acoustic performance directly affects occupant satisfaction, marketability, and code compliance.
Commercial and Retail Acoustic Management
Retail and commercial spaces often prioritize an open, engaging atmosphere. However, this must be balanced with the need to contain sound and prevent disturbances to adjacent residential or office areas. Restaurants, gyms, and cafés typically generate higher sound pressure levels and require more robust isolation strategies. The use of absorptive wall and ceiling finishes can help manage internal reflections, while acoustically rated glazing and vibration-isolated floors reduce transmission to neighboring zones. Proper planning at the design stage allows commercial tenants to operate effectively without compromising the comfort of others in the building.
Office and Workspace Acoustic Treatment
Office spaces present a different acoustic profile, focused on speech intelligibility and speech privacy. In open-plan layouts, excess reverberation can lead to distraction, while poorly isolated meeting rooms risk information leakage. Acoustics should support both quiet concentration and collaborative work. This is achieved through the thoughtful placement of absorptive materials in ceilings and on vertical surfaces, as well as the use of solid-core doors and acoustically treated partitions. Sound masking systems may also be considered in large open workspaces to reduce perceived noise and improve cognitive performance.
Transition and Common Area Acoustic Design
Corridors, lobbies, stairwells, and parking structures are frequently overlooked in acoustic planning, yet they play a vital role in shaping the perceived quality of a building. These spaces are prone to echo and impact noise due to their hard surfaces and high ceilings. Applying sound-absorbing finishes in these areas—such as acoustic plaster ceilings or wall panels—helps reduce reverberation and maintain clarity in wayfinding and signage. Mechanical systems, elevators, and garage doors can introduce disruptive vibration and low-frequency noise, which must be addressed through proper structural detailing and isolation strategies.
By tailoring acoustic strategies to each functional zone, architects can create environments where sound supports, rather than disrupts, the intended use of space. Early integration of these approaches is key to long-term performance, satisfaction, and value.
Future Trends in Mixed-Use Acoustic Design
As building performance expectations rise, acoustic design is evolving fast. One major trend is the development of adaptive acoustic systems—walls or ceilings that adjust absorption levels based on occupancy and noise levels. These systems are ideal for multipurpose spaces or environments with shifting daily usage.
Smart materials, including phase-changing composites and embedded sensor tech, are also entering the market. These allow buildings to monitor and respond to acoustic conditions in real-time.
Digital tools are also reshaping the design process. Parametric acoustic modeling and BIM-integrated simulation platforms allow architects to test and refine acoustic strategies early—before construction begins.
Mixed-use buildings are only becoming more complex. Acoustic design has to keep pace. With the right planning, products, and partners, architects can create environments that not only meet code but elevate the experience for everyone inside.
Acoustic performance is no longer optional in mixed-use developments—it’s essential. By addressing sound challenges early and integrating proven solutions, architects can create buildings that function better, feel more comfortable, and deliver lasting value. Complex spaces can sound as good as they look with the right strategy and support.
Comments on this guide to Acoustic Design Strategies for Modern Mixed-Use Developments article are welcome.
Property
Property Posts
How to avoid wrong choices in real estate investing

Qualities first-time landlords should look for in tenants

Metal wall art: perks and things to consider
Studio Seitz’s Heritage Wall Mirror
Building Articles
Contemporary Property Articles – architectural selection below:
Comments / photos for the Acoustic Design Strategies for Modern Mixed-Use Developments page welcome






