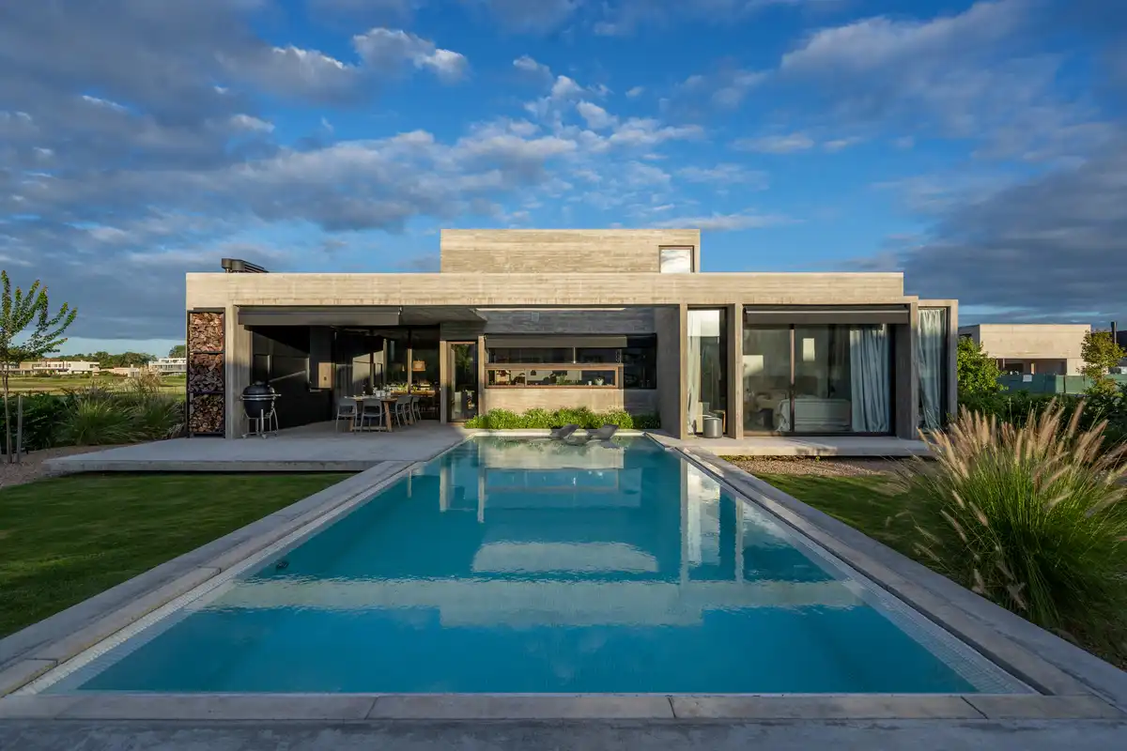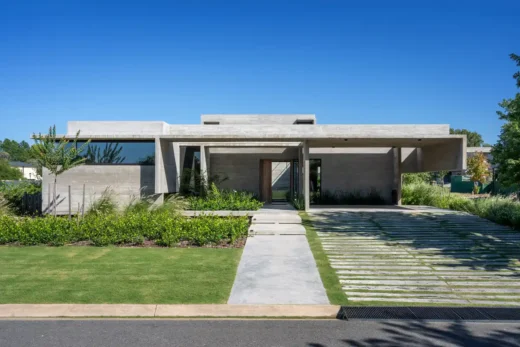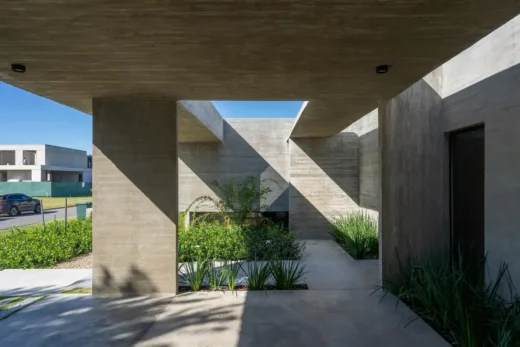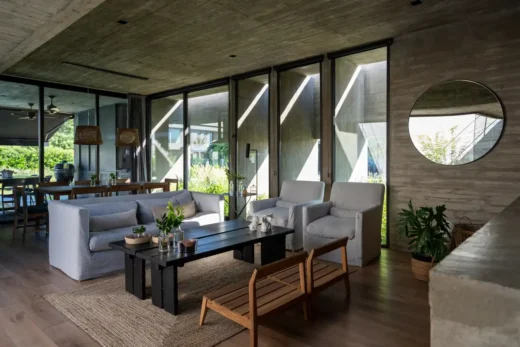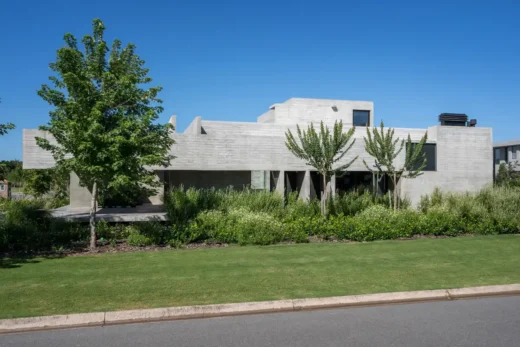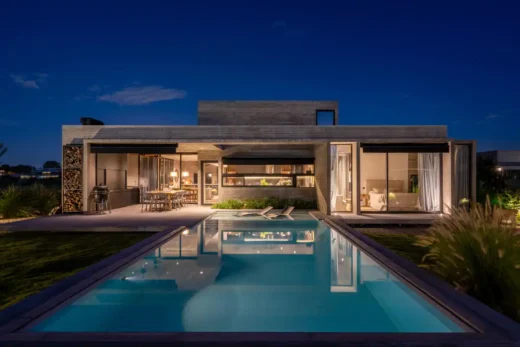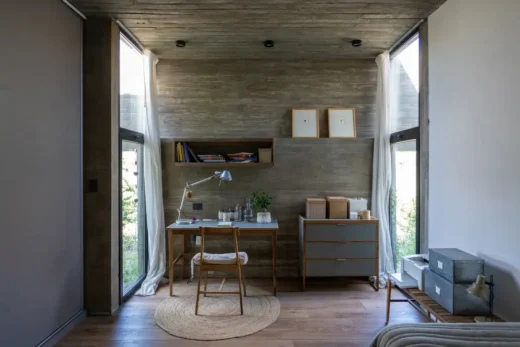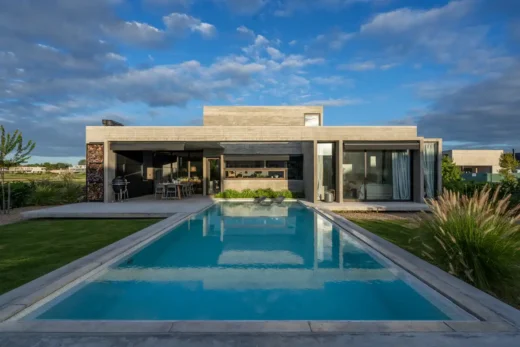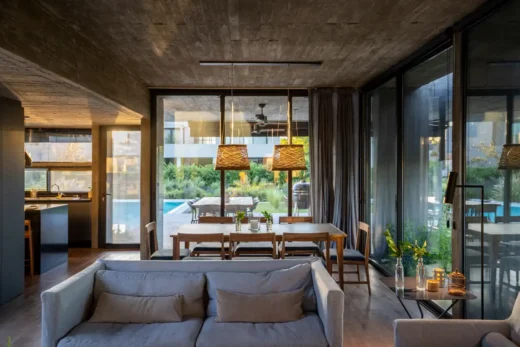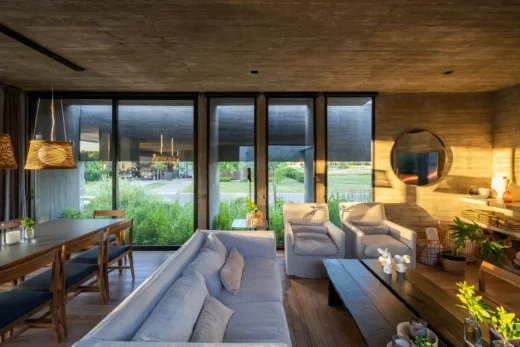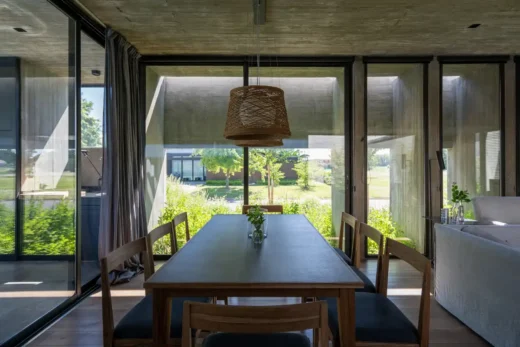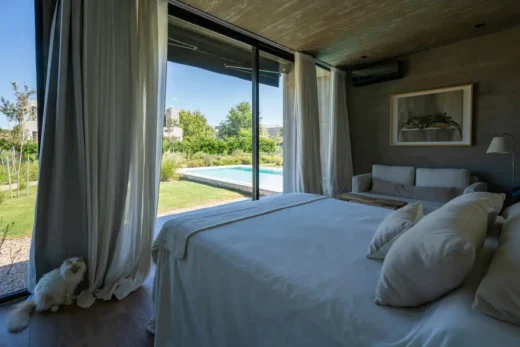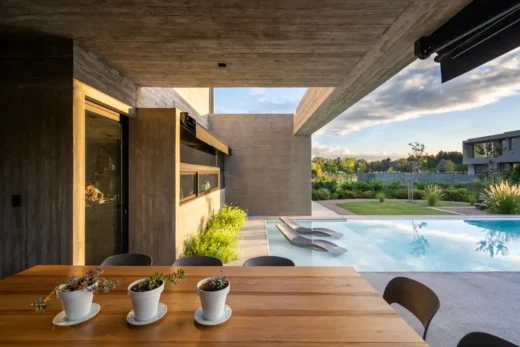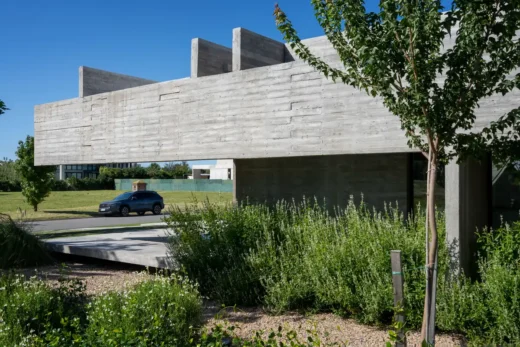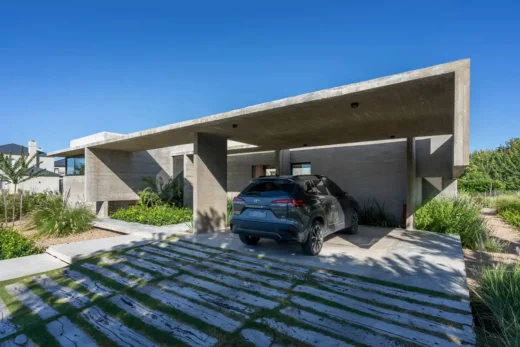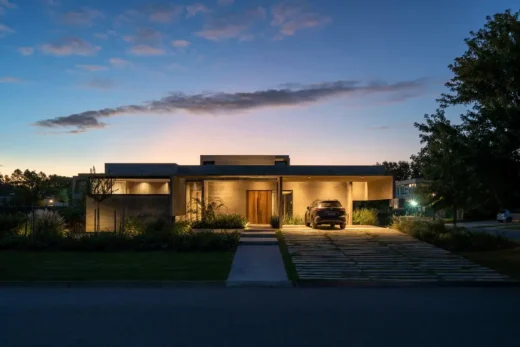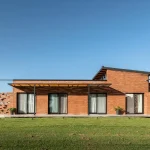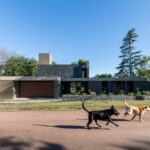Tres Patios House, Buenos Aires real estate, Argentina building images, South American architecture
Tres Patios House in Buenos Aires
23 April 2025
Architecture: Besonías Almeida arquitectos
Location: Buenos Aires, Argentina
Photos: Hernán de Almeida
Tres Patios House, Argentina
The Tres Patios House is located in a country club near the city of Pilar, in the province of Buenos Aires.
It is an urbanization developed on the lands of old Buenos Aires estancias (ranches) in the Pampean plains. The main landscape attraction of its consolidated neighborhoods lies in the preservation of the gentle undulation of the prairie, enhanced by a landscape design that incorporates various species of native trees and shrubs, in harmony with the urban layout.
Interested in the complex spatiality and integration with the landscape that defines the studio’s work, the owners made it a condition of the project that the house should be developed at ground level. The challenge was to ensure that, on an urban-exposed corner lot, all the rooms of the house could be linked to the landscape without affecting its privacy.
It was then decided to organize the house as a single volume pierced by three courtyards. The first, which corresponds to the access, is defined by a perforation in the slab that extends over the garage.
The central courtyard articulates all the rooms through a perimeter circulation and defines four distinct areas: the entrance, the social area, the kitchen and the three bedrooms with their bathrooms. Finally, the third patio, which marks the beginning of the swimming pool, is similar to the access patio and is defined by the undercutting of the slab that extends over the gallery and the grill.
Only the service areas, such as the laundry room, bathroom and storage room, are located on the second floor. In order to reduce their visual impact, they were placed in the center of the main volume just above the kitchen area and the circulation that borders the central courtyard, which is only 2.30 meters high.
The strategy to guarantee privacy on the side facades, both towards the public road and the adjoining land, consisted of projecting a beam 1.60 meters above ground level and in front of the enclosure of the interior spaces.
This beam not only makes possible the illumination and ventilation of the bathrooms and the dining room, protected from views, but also creates the opportunity to intersperse gardens and generate diverse visual effects through natural light.
Sheltered on three sides, the house opens up to the projected landscape that frames the swimming pool.
Tres Patios House in Buenos Aires, Argentina – building Information:
Architects: Besonías Almeida arquitectos – https://www.besoniasalmeida.com/
Location: Pilar, Prov. de Buenos Aires, Argentina
Design and Project Management: Arch. María Victoria Besonías, Arch. Guillermo de Almeida
Collaborators: Arch. Micaela Salibe, Arch. Pablo Langellotti, Hernán de Almeida
Land area: 1005sqm
Built area: 279sqm
Construction Year: 2024
Contractor: Constructora Pilotis SRL
Landscaping: Estudio Berisso Rudolph
Photographer: Hernán de Almeida
Tres Patios House, Buenos Aires, Argentina images / information received 230425
Location: Buenos Aires, Argentina
Argentina Cafes and Restaurants
Contemporary Argentina Cafe Buildings and Restaurants
Immersive restaurant, Tigre, Buenos Aires
Architecture: Carla Bechelli Arquitectos
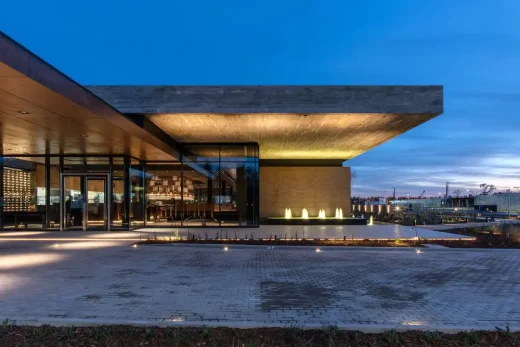
image : Daniela Mac Adden
Benedetta Restaurant, Demaria, Buenos Aires
Architects: Hitzig Militello Architects
Tostado Callao Cafe Buenos Aires
Design: Hitzig Militello Architects
Architecture in Argentina
New Argentina Architectural Projects
Argentina Architecture Studios
Comments / photos for the new Tres Patios House, Buenos Aires, Argentina designed by Besonías Almeida arquitectos page welcome.

