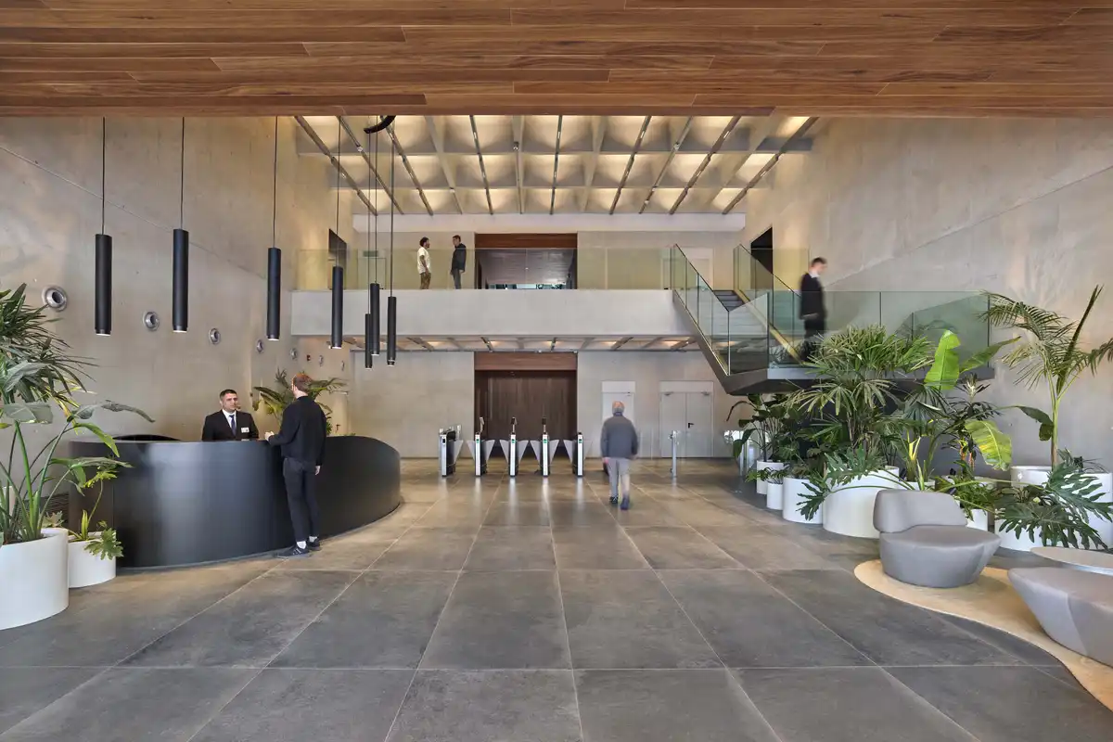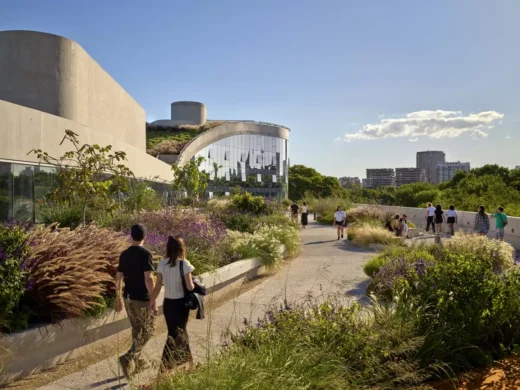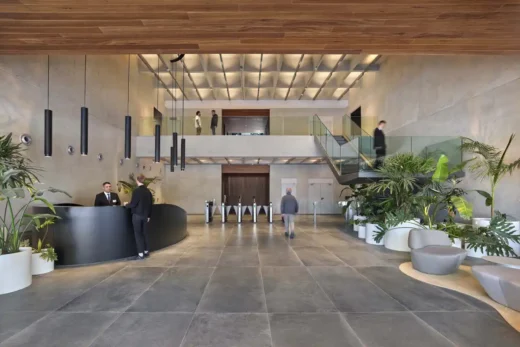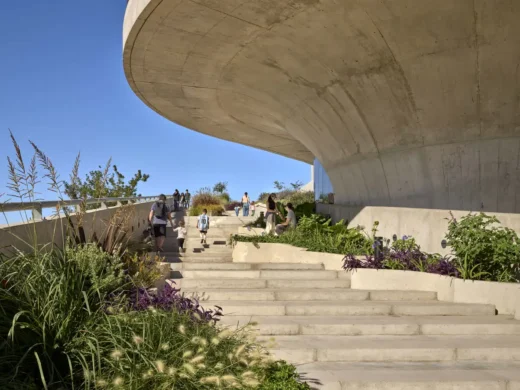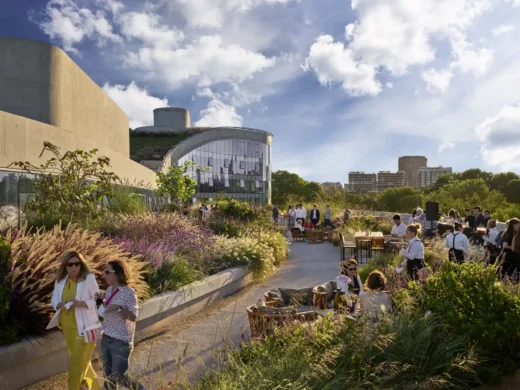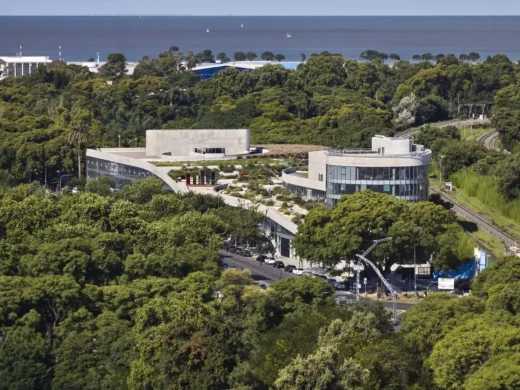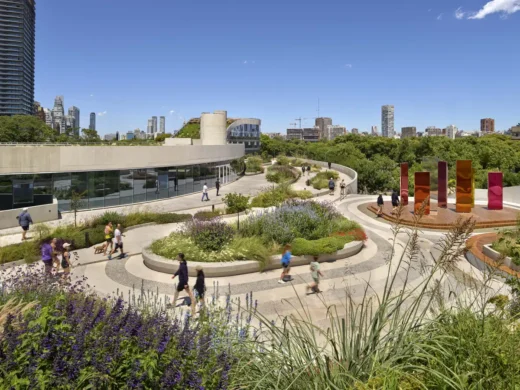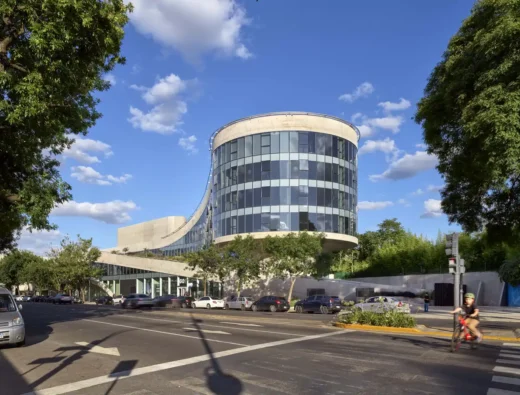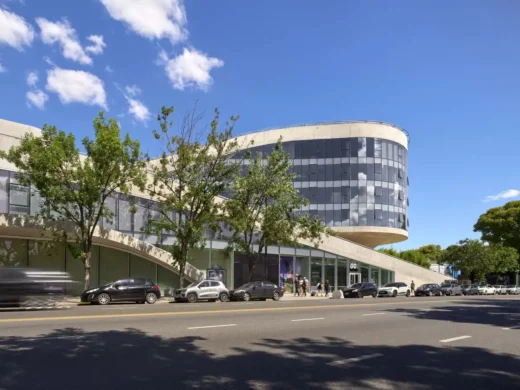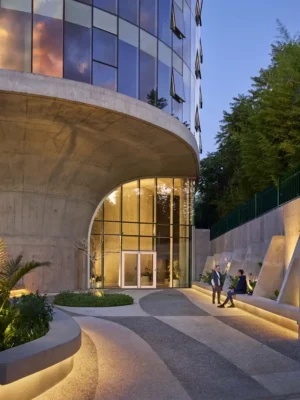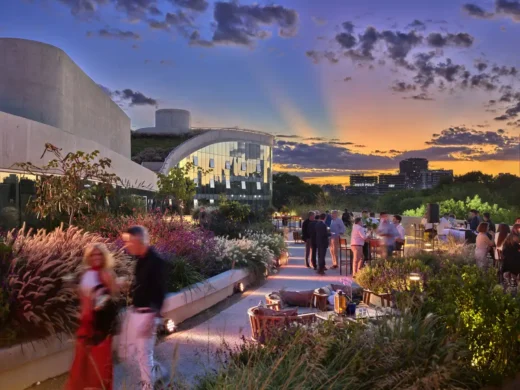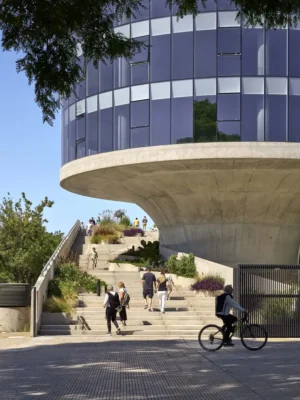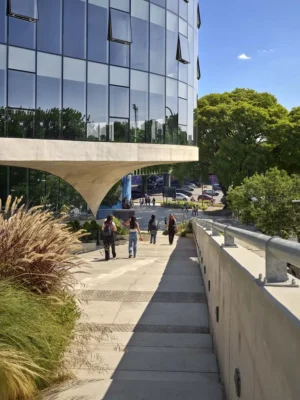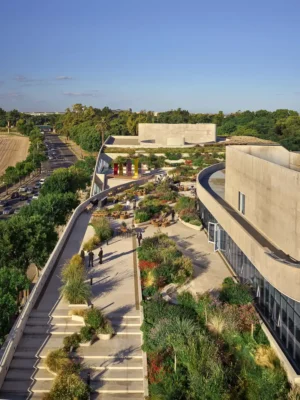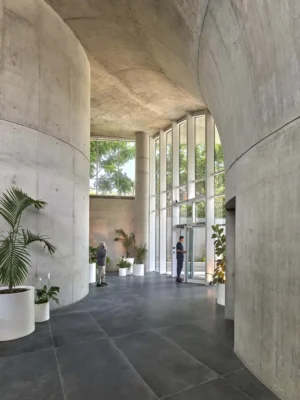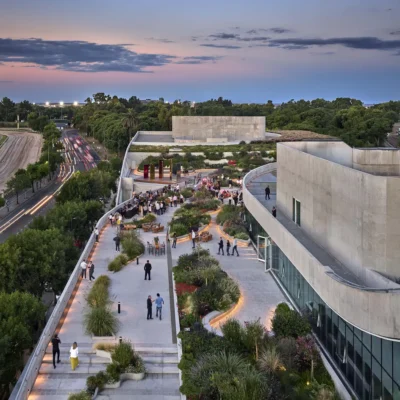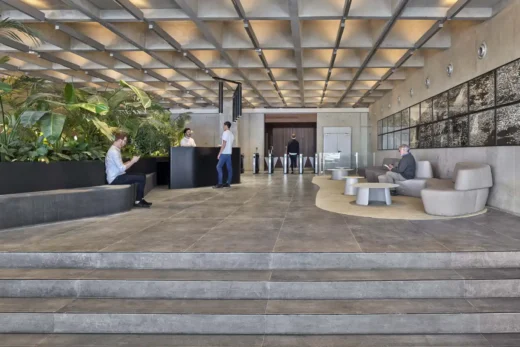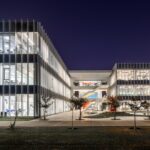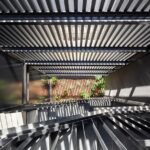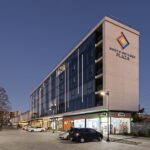OLA Palermo Office Building, Buenos Aires mixed-use, Argentina building images, South American architecture
OLA Palermo Office Building in Buenos Aires
8 April 2025
Architecture: ODA
Location: Buenos Aires, Argentina
Photos: Alan Karchmer
OLA Palermo Office Building, Argentina
ODA Designs OLA Palermo: Landscaped Class A Office Building will be a new Icon for the City of Buenos Aires
ODA is proud to announce the unveiling of its first large-scale mixed-use project in Buenos Aires: OLA Palermo. ODA is converting a decaying parking structure into a public park and Class A office building, replacing the concrete shell with cafés, restaurants, retail, an open-air promenade, offices and a sheltered parking lot. Located in between the racecourse and the popular park “El Rosedal de Palermo,” OLA Palermo will act as an iconic new civic space and important point of connectivity for the city, re-linking the area that today finds itself divided by this very land plot.
The government of the City of Buenos Aires granted the concession of the property known as Ámbito Gigena, for a period of 15 years to the developer BSD Investments. “We have an abandoned concrete infrastructure that does not speak at all with its surroundings nor is useful for the city and its inhabitants,” explained the architect and urban planner Álvaro García Resta, secretary of Urban Development of the Government of the City of Buenos Aires. For this reason, the goal is to transform the three-story building into a “multi purpose development.”
Capitalizing on the unique location situated on the edge of the active park, the adaptive reuse project completes the park loop by carrying the green path up the side of the building to the landscaped roof and ramping down the other side, connecting back to the park. The rooftop provides a continuation of the public park, complimented by a commercial brewery, as well as private terraces for office tenants, positioning the project as a key juxtaposition of the public and private sectors, unified via nature. The striking glass façade acts as a mirror to the sky and green surroundings, creating organic curves that erode away the edges of the existing parking structure.
“This project is a great example of a public-private partnership to create a truly unique typology that will benefit the city and its citizens for decades to come,” said ODA founder Eran Chen. “These types of partnerships are the future. It’s ambitious and takes bravery and bold leadership on all fronts, but when this is completed we will have a park that will become an icon for the city, and quite possibly the coolest office building in the southern hemisphere.”
This sustainable design recycles 80% of the original structure to create a 160,000 square feet of building that bridges the two previously separated neighborhoods. Gigena will include more than 40,000 SF of public terrace and open green spaces carved with pedestrian paths and a 250-car park. The ultimate work and meeting place, the building offers 360-degree views with easy access to the main highway, making it an easy commute and desirable destination.
Last year, the Buenos Aires head of government, Horacio Rodríguez Larreta, toured the site with García Resta and the Minister of Economic Development and Production, José Luis Giusti. OLA Palermo, named after the Argentine jockey Gigena, who died while running a race in 1912.
“The treatment given to these open air gardens is that of a wild landscape with native flora. But it won’t be a park made to contemplate, it will be a dynamic area, to stroll and explore “, says García Resta, “The healthiest city is that which has a balanced mixed use of its public space. Where only one thing happens and not many, the number of people making use of these shared spaces is restricted.”
The design team includes ODA as design architect, with Aisenson studio as executive architect, ODA and Inscape Landscape as landscape architects, BSD Investments, renowned developer with projects in Argentina and United States, and Coinsa, a leading firm with a proven track record in Argentina of more than 7,000,000 SF built work.
More about ODA
ODA – https://oda-architecture.com/ is an architectural firm based in New York. Founded in 2007, it has quickly become one of the most recognized companies of its generation, establishing a reputation for delivering creative and disruptive designs. Seeking to transform architectural priorities by always putting people first, ODA challenges conventional housing perspectives that influence life in our cities.
This prolific firm has completed more than 50 projects in the US, and is currently working on more than 30 projects in the US and abroad of varying size and typologies. Founder, Eran Chen, has built a portfolio of award-winning projects which have been praised for their social responsibility and innovative contributions to contemporary urban life.
More about BSD
BSD Investments – https://www.bsdinvestments.com/esp is a company founded in 2003, whose objective is to develop and invest in real estate businesses in Argentina and the United States. BSD Investments is made up by a team of highly capable and experienced professionals managing investment projects. BSD Investments covers all aspects of real estate development and has a track record of
operations that gives it the necessary experience to face this project. www.bsdinvestments.com
Photographer: Alan Karchmer
OLA Palermo Office Building, Buenos Aires, Argentina images / information received 080425
Location: Buenos Aires, Argentina
Argentina Cafes and Restaurants
Contemporary Argentina Cafe Buildings and Restaurants
Immersive restaurant, Tigre, Buenos Aires
Architecture: Carla Bechelli Arquitectos
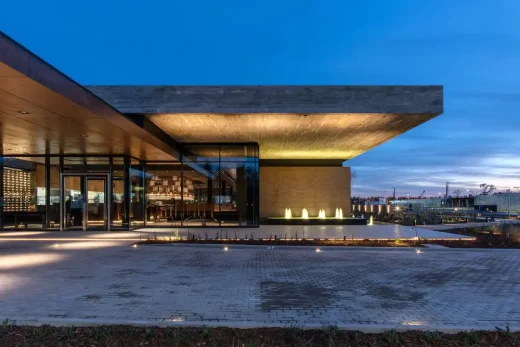
image : Daniela Mac Adden
Benedetta Restaurant, Demaria, Buenos Aires
Architects: Hitzig Militello Architects
Tostado Callao Cafe Buenos Aires
Design: Hitzig Militello Architects
Architecture in Argentina
New Argentina Architectural Projects
Argentina Architecture Studios
Comments / photos for the new OLA Palermo Office Building, Buenos Aires, Argentina designed by ODA page welcome.

