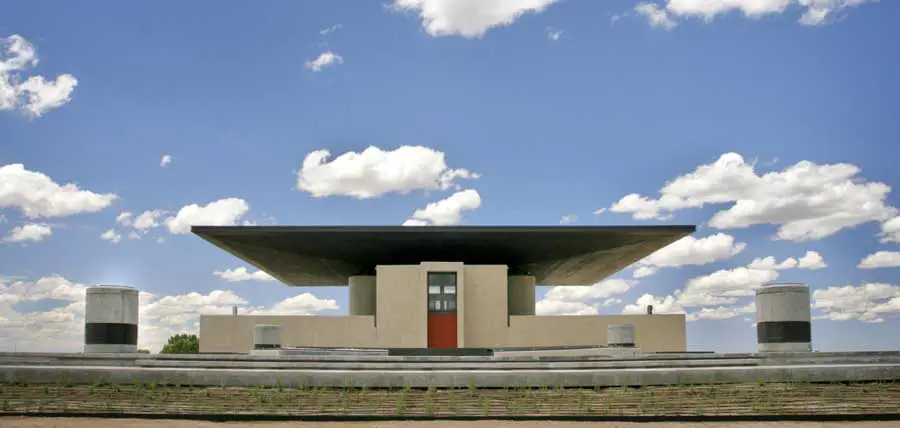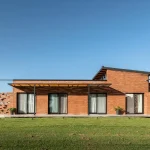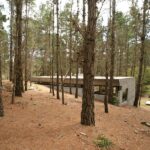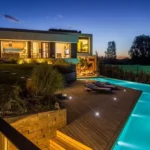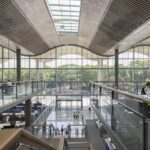O Fournier Winery Mendoza, Argentina architecture, San Carlos building architect design photos
O Fournier Winery Argentina
New Building in San Carlos, Mendoza design by Bórmida & Yanzón Architects
post updated 14 February 2025
Location: San Carlos, Mendoza, Argentina, South America
Design: Bórmida & Yanzón Architects
Winery Building in Argentina
South Facade of the building:
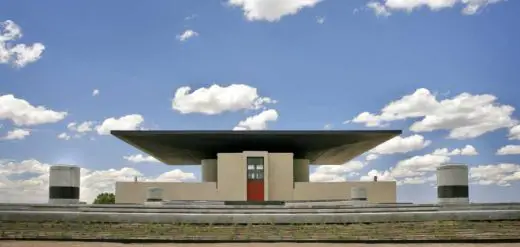
photograph: Garcia & Betancourt
24 October 2008
O. Fournier Winery
PROJECT DESCRIPTION
Location and Landscape:
Located in the main wine region of Argentina, O Fournier Winery sits in a vast dry plain cradled by the Andes Mountains, whereby an oasis gives life to miles of artificially irrigated vineyards.
Wine Cellar
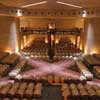
photograph: Garcia & Betancourt
Project:
The project features four separate blocks in different levels that facilitate a continuous gravityflow system. This design features the ablility to continue building in stages while integrating wine tourism and catering to the client’s needs.
North Facade
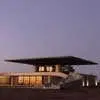
photograph: Garcia & Betancourt
The different volumes coexist in harmony with their surroundings in an innovative approach that resulted in two circuits: an effective industrial circuit and a tourist circuit, endowed with beautiful landscapes and architectural experiences.
Sunset
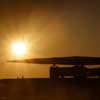
photograph: Garcia & Betancourt
Each of the four volumes, built in reinforced concrete, glass and stainless steel, correspond to a specific function and adapt perfectly to the changing environment and weather conditions.
North Facade
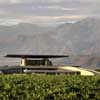
photograph: Garcia & Betancourt
O Fournier follows an innovative architectural concept that seeks to express the very essence of XXI Century New World Wines while promoting a strong corporate image.
The most representative elements of the building could be described as follows:
Vintage Terrace: The terrace is embraced by two ramps on either side, sheltered by a steel cantilever umbrella cover. It comprises a central lab with iron and glass bridges and other annexes, and a central skylight that lights up the lower structure.
Wine Cellar: The cellar is located underground just below the winery’s central core, which is the reception area of the winery. Its distinctive concrete structure creates a cross sectional skylight. There is an iron catwalk, elevated off the ground, which diagrams the visitors’ circuit route.
Visitors’ Centre: The visitors’ centre consists of a bi leveled glass structure connected to the cellar and a deck, just above the irrigation pond overlooking the majestic Andes.
Panoramic View
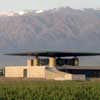
image: Gustavo Sosa Pinilla
O. Fournier Winery – Building Information
Approach
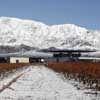
photograph: Garcia & Betancourt
O. Fournier Winery Mendoza – Building Information
– Project name: O. Fournier Winery
– Project address: los Indios Street (no number)
– Project address: La Consulta
– Town / City: San Carlos
– County / State: Mendoza
– Postcode / Zip: 5569
– Country: Argentina
– Project completed: 30 Jul 2007
– Area: 1º stage: 9500 m2, 2º stage: 2000 m2, Total: 11.500 m2
– Liters: 600.000
Visitors’ Center
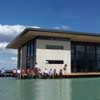
photo: Gustavo Albera
New Winery in San Carlos – Design Team
– Principal Partners: Eliana Bórmida & Mario Yanzón – Bórmida & Yanzón Architects
– Project Designers: Eliana Bórmida & Mario Yanzón – Bórmida & Yanzón Architects
– Project Manager: Gustavo Albera – Bórmida & Yanzón Architects
– Project Manager Assistant: Sonia Enriz and Paula Sanchez – Bórmida & Yanzón Architects
– Client / Developer: José Manuel Ortega – O. Fournier Winery
– Industrial Consultant: Felix Ruiz
– Industrial Designer: Ari Doctors – Grupo de Diseño
– Interior Designer: Bórmida & Yanzón Architects
– Landscape Designer: Eduardo Vera
– Main Contractor: Millennium S.R.L.
– Manager: José Luis Buesa – O. Fournier Winery
– Master planner: Bórmida & Yanzón Architects
– Structural Engineer: Juan Camps & Associates
– Sustainability Consultant: Mariano Morales
– Wine Maker: José Spisso – O. Fournier Winery
Mendoza Winery – also by Bórmida & Yanzón Architects
O Fournier Winery Mendoza images / information from Bórmida & Yanzón Architects
Location: los Indios Street, La Consulta, San Carlos, Mendoza, Argentina, South America
Architecture in Argentina
South American Architectural Projects
Buenos Aires Architectural Tours
Another Winery Building in Argentina on e-architect:
KILLKA – Espacio Salentein, Tunuyán, Mendoza, Argentina, South America
Design: Bórmida & Yanzón Architects
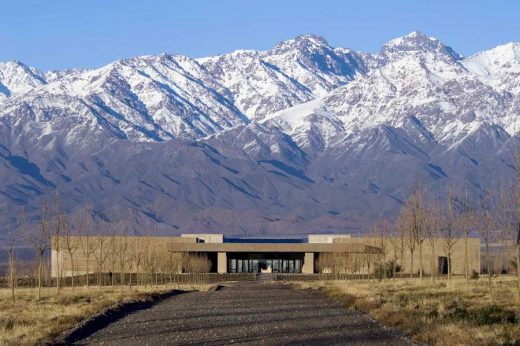
photo : Mr
Killka Winery Argentina
Argentina Building Designs
Argentina Architecture Designs – architectural selection below:
Bocatoma Taproom, Cerro de las Rosas, Córdoba
Architects: VS Arquitectura
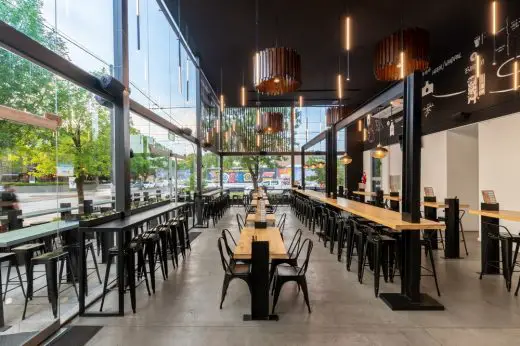
photo : Architect Gonzalo Viramonte
Bocatoma Taproom in Cerro de las Rosas, Córdoba
New City Hall Buenos Aires, Parque Patricios
Design: Foster + Partners, architects
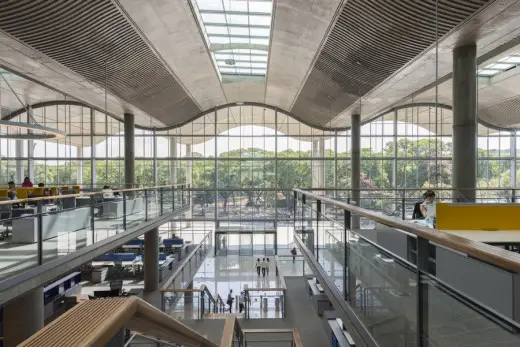
image from architects
New City Hall in Buenos Aires
Comments / photos for the O Fournier Winery Mendoza Architecture design by Bórmida & Yanzón Architects page welcome

