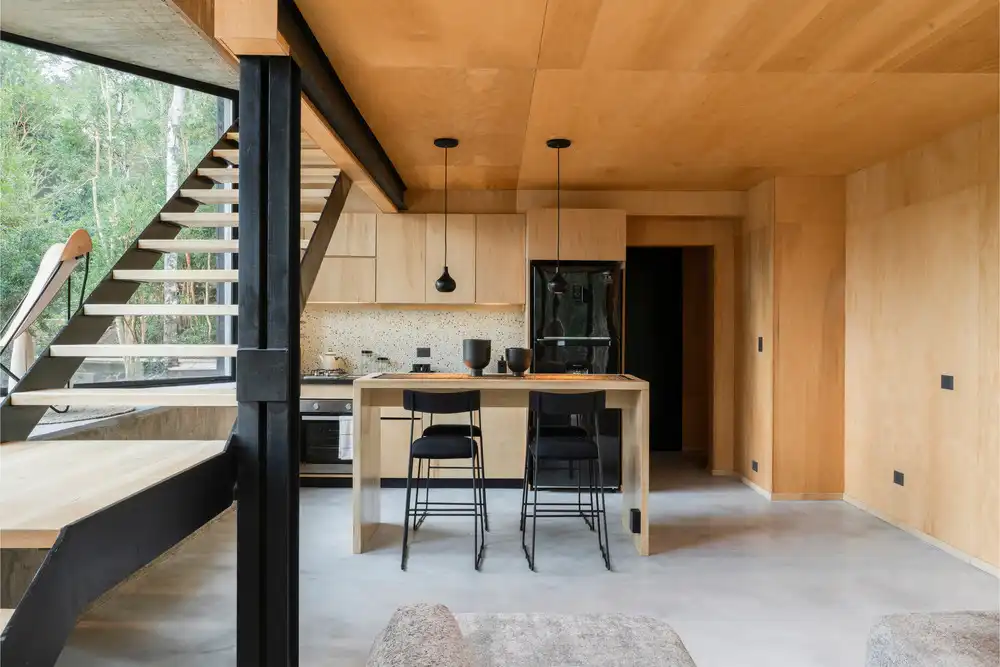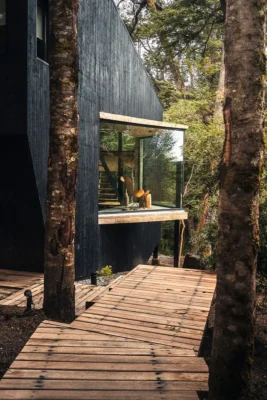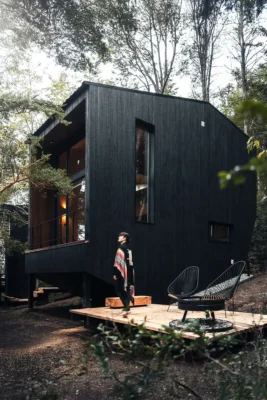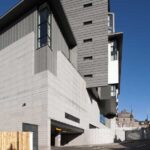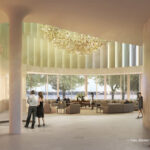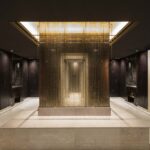Casa Gallareta Luxury Landscape Cabins Patagonia, Arrayanes forest Argentina architecture, Real estate photos
Casa Gallareta Luxury Landscape Cabins in Patagonia
17 April 2025
Design: Organic and Joyful Architecture
Location: Villa la Angostura, Arrayanes forest, Patagonia, Argentina, South America
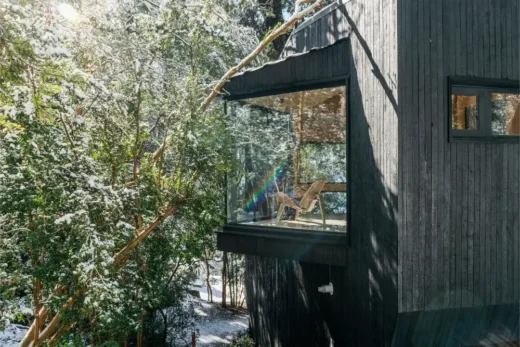
photo © Juan Segundo Diaz Dopazo
Photos by Juan Segundo Diaz Dopazo, Rocio Sossa / Abril Roffo and Nacho Ballester
Casa Gallareta Luxury Landscape Cabins, Argentina
Juan Segundo Díaz Dopazo grew up in Patagonia and later moved to Buenos Aires to study architecture, where he met María Ayelén Olivieri Martinez. He had always known he would eventually return to the south. Patagonia, for him, is a truly special place—its untouched landscapes are unlike any other. What he never imagined was the opportunity to design a series of cabins for his own parents, right in the heart of an Arrayanes forest.
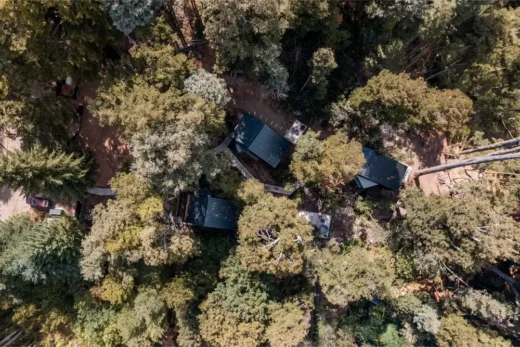
photo © Juan Segundo Diaz Dopazo
The Casa Gallareta Luxury Landscape Cabins project involved the creation of a boutique-scale tourist complex (250 m²) within a native forest of Coihues and Arrayanes, on steep terrain with stunning views and direct access to the shores of Lake Correntoso—an incredibly peaceful and natural setting.
Their proposal consisted of modular “landscape cabins” for two to three guests, conceived as just another element of the forest. Each cabin blends into its surroundings with a sense of controlled randomness—sharing a common architectural language, yet featuring subtle variations that give each one a unique identity.
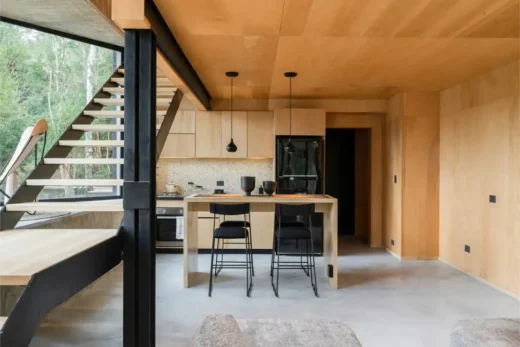
photo © Juan Segundo Diaz Dopazo
The cabins were carefully placed in natural clearings where no trees needed to be cut down, staying true to their core objective: to create an architecture that coexists harmoniously with the forest.
Despite their compact footprint, the cabins offer a captivating spatial experience—dissolving the boundaries between the interior and the surrounding forest.
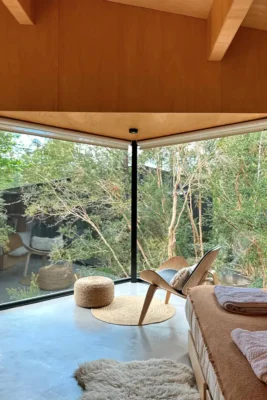
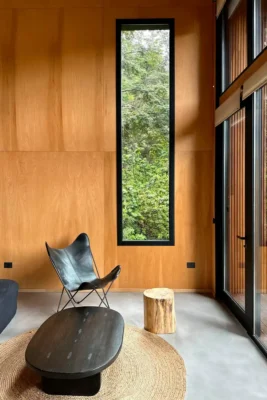
photos © Juan Segundo Diaz Dopazo
Each unit is designed as a single open space, split across half-levels and punctuated by large, strategically positioned windows. These openings extend the sense of space outward and allow the dense Myrtle canopy to provide both privacy and immersion in nature. This approach also fosters intimacy between each volume and the communal areas of the complex.
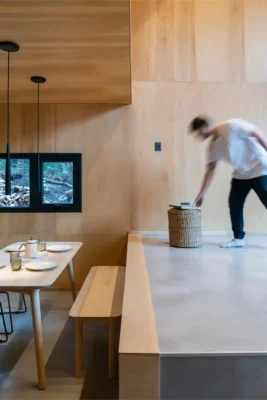
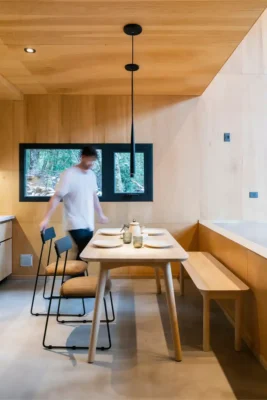
photos © Juan Segundo Diaz Dopazo
The bathrooms are spacious and comfortable. The largest cabin features a freestanding tub with panoramic views—inviting guests to enjoy a hot bath while watching the snowfall through the window.
The architects anticipated the project’s logistical challenges: a narrow, sloped site densely populated with trees. To address this, they opted for dry construction atop reinforced concrete foundations, requiring precise and efficient planning.
Externally, the cabins feature a rugged, rocky morphology clad in eucalyptus wood, treated with the ancient Japanese technique Shou Sugi Ban. This method—charring the wood’s surface—creates a unique texture and improves water resistance, fire retardancy, sustainability, and durability. The blackened wood serves as a backdrop that highlights the green of the trees and the white of the snow. Lapacho wood (a cinnamon-colored hardwood reminiscent of the Arrayanes), glass, black metalwork, and exposed concrete were used as complementary materials.
Inside, a single material dominates: Guatambú wood. Light in color and knot-free, it contrasts sharply with the dark exterior and enhances the sense of spaciousness. Used in large panels, it provided both aesthetic value and construction efficiency.
All interior furniture is crafted from the same wood, resulting in a clean, monolithic design that visually blends furniture and wall, reinforcing a minimalist and cohesive aesthetic.
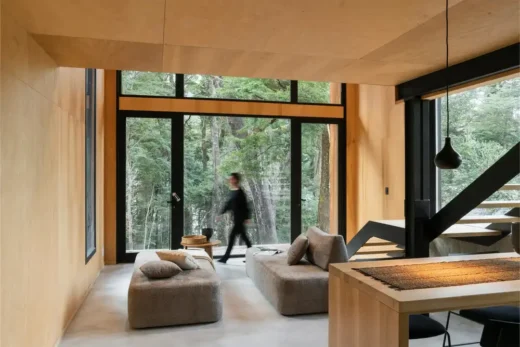
photo © Juan Segundo Diaz Dopazo
Today, the architects proudly reflect on a project that has touched the hearts of all who have visited the Landscape Cabins. The work has also received international recognition through multiple nominations, awards, and publications.
Casa Gallareta Luxury Landscape Cabins in Patagonia, Argentina – Property Information
Architects Office: Organic and Joyful Architecture – https://weareoja.wordpress.com/
Project: Casa Gallareta – Luxury Landscape Cabins
Social Network: @oja.arquitectos
Email: [email protected]
Country: Argentina
Built: Dec 2023
Area: 250 sqm
Location: Villa la Angostura, Patagonia, Argentina
Program: Minor Hotel – BnB
Architects: Arq. Ayelen Olivieri, Arq. Juan Segundo Diaz Dopazo (OJA)
Email: [email protected]
Photos:
Juan Segundo Diaz Dopazo
Rocio Sossa / Abril Roffo
Nacho Ballester
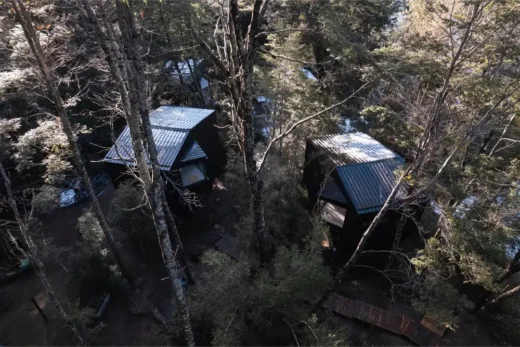
photo © Juan Segundo Diaz Dopazo
About OJA (Organic & Joyful Architecture)
OJA (Organic & Joyful Architecture) is a young, visionary architecture firm based in Patagonia, Argentina, founded by the architect couple Juan Segundo Díaz Dopazo and María Ayelén Olivieri Martínez.
Specializing in residential and hospitality design, OJA redefines contemporary luxury by embracing nature and essence as fundamental elements that enrich and elevate architecture.
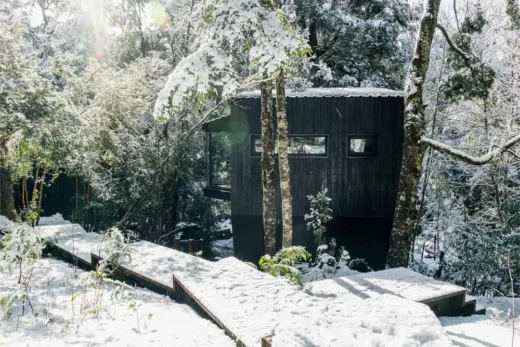
photo © Juan Segundo Diaz Dopazo
Photography: Juan Segundo Diaz Dopazo, Rocio Sossa / Abril Roffo and Nacho Ballester
Casa Gallareta Luxury Landscape Cabins, Patagonia, Argentina images / information received 170425
Location: Villa la Angostura, Patagonia, Argentina, South America
Santa Fe Property
Contemporary Santa Fe Architecture Projects – recent selection from e-architect:
La Nave, Pérez, Greater Rosario metropolitan area, Santa Fe
Design: Architect Pablo Gagliardo
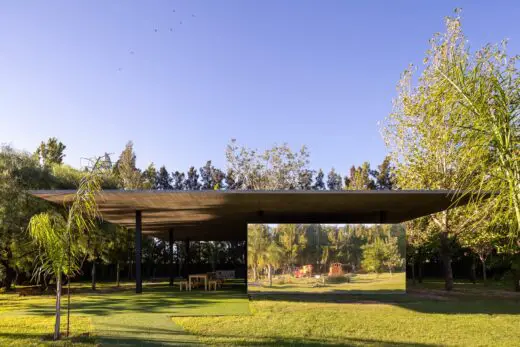
photo : Ramiro Sosa Fotografía de Arquitectura
La Nave building in Pérez, Rosario
Río Arriba, northern area of Rosario, Santa Fe
Design: Architect Pablo Gagliardo
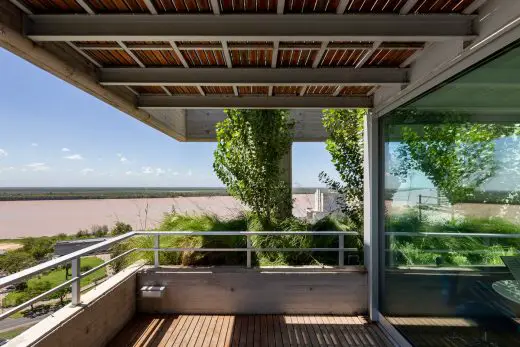
photo : Ramiro Sosa
Río Arriba Rosario residential building
Organic Apartment Building, Santa Fe
Design: Brigati-polak Architects
Organic Apartment Building, Rosario, Santa Fe
Jockey Club of Rosario
Jockey Club of Rosario, Santa Fe
Architecture in Argentina
Argentina Architectural Projects – selection
Benedetta Restaurant, Demaria 4709, Buenos Aires
Architects: Hitzig Militello Architects
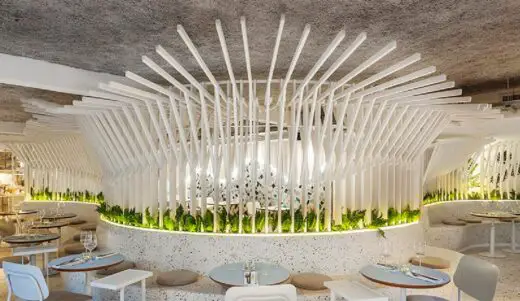
photo : Alejandro Peral
Benedetta Restaurant, Demaria, Buenos Aires
TERRA-91, Canning, Provincia de Buenos Aires
Architecture: LMARQ
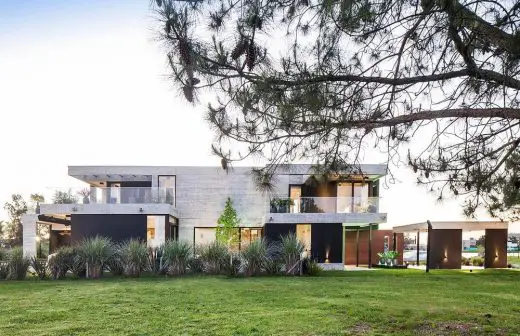
photo : LMARQ
TERRA-91, Canning
New City Hall Buenos Aires, Parque Patricios
Design: Foster + Partners, architects
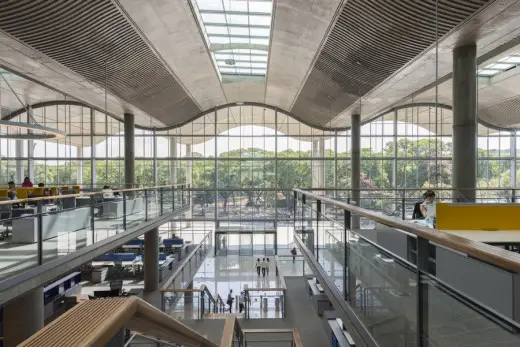
photo from architects practice
New City Hall in Buenos Aires
Comments / photos for the Casa Gallareta Luxury Landscape Cabins, Patagonia, Argentina designed by Organic and Joyful Architecture page welcome.

