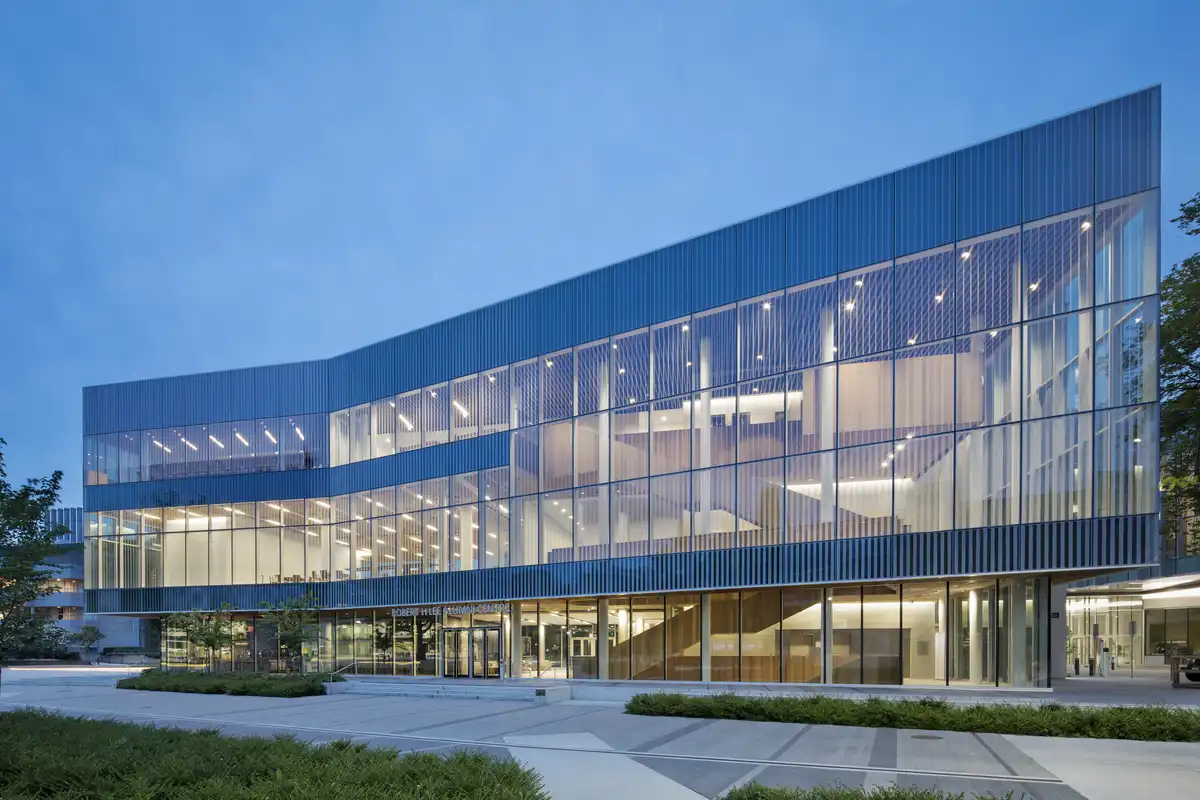KPMB Architects Canada buildings, Toronto design studio projects, Practice award, Ontario office news
KPMB Architecture Studio
Contemporary Canadian Architect Practice – formerly known as Kuwabara Payne McKenna Blumberg
April 15, 2025
KPMB Architects celebrate Marianne McKenna and Shirley Blumberg as 2025 recipients of Royal Architectural Institute of Canada’s prestigious Gold Medal Award
Marianne McKenna and Shirley Blumberg:

photo courtesy of architects office
KPMB Architects RAIC Gold Medal News
Toronto, ON — KPMB Architects is pleased to announce that founding partners Marianne McKenna and Shirley Blumberg have been named the recipients of the 2025 Royal Architectural Institute of Canada (RAIC) Gold Medal, the organization’s highest distinction. This prestigious award recognizes individuals whose body of work and influence have made an enduring contribution to Canadian architecture.
Both McKenna and Blumberg have been instrumental in shaping KPMB’s practice and legacy of civic-minded, contextually sensitive, and socially impactful architecture.
Fort York – Bathurst Branch Library:
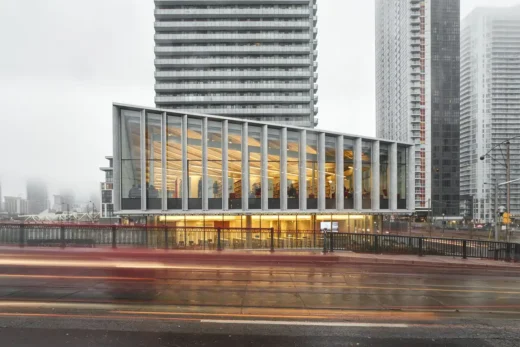
Marianne McKenna: Architecture as Cultural Catalyst
Marianne McKenna is celebrated for her ability to create architecture that resonates with culture, community, and the arts. She is perhaps best known for her visionary and sensitive transformation of The Royal Conservatory of Music, including Koerner Hall, in Toronto, a performance venue praised internationally for its acoustic and architectural excellence.
Additionally, she led the expansion and modernization of Toronto’s historic Massey Hall, and the renewal of Minnesota’s Orchestra Hall. Her portfolio includes workplace strategy, higher education buildings, and places of worship, where she integrates bold design thinking with deep respect for context and history.
University of British Columbia, Ponderosa Commons:

A passionate advocate for design education, McKenna has also made significant contributions to the academic community through her teaching, mentorship, and engagement with institutions such as Yale University and Laurentian University.
Robert H. Lee Alumni Centre, University of British Columbia, Canada
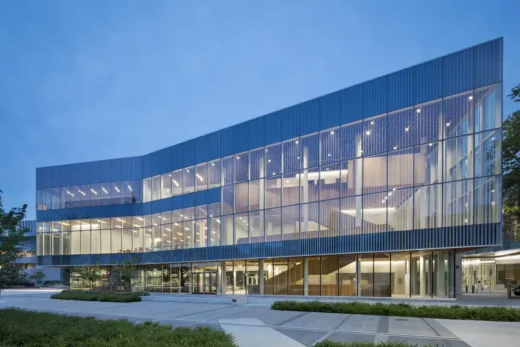
Shirley Blumberg: Architecture with a Social Conscience
Shirley Blumberg is widely recognized for her commitment to architecture that supports inclusion, equity, and the public good. Her work on projects such as the Toronto Community Housing Corporation’s Lawrence Heights, the Harrison McCain Pavilion at Beaverbrook Art Gallery, the Global Centre for Pluralism in Ottawa and the Montreal Holocaust Museum in exemplify her belief that design can be a force for positive change.
Blumberg has consistently addressed complex urban challenges through architecture, contributing to reconciliation, affordable housing, and inclusive public space. She is a mentor to emerging designers and a respected voice in the advancement of socially responsive architectural practice.
University of British Columbia, Ponderosa Commons, Canada:
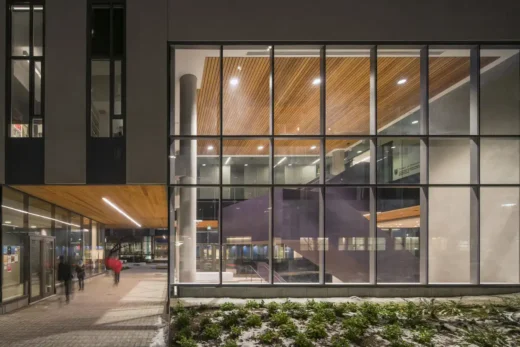
Honouring a Legacy
“Marianne and Shirley have each, in their own right, made profound and lasting contributions to architecture in Canada and abroad,” said founding partner Bruce Kuwabara, on behalf of KPMB. “They have helped define what architecture can be—not just as design, but as cultural and civic leadership.”
The RAIC Gold Medal will be formally presented at the RAIC Conference on Architecture in June.
Lawrence Heights, Toronto, Ontario:

For more information on the award and the firm’s work, visit kpmb.com.
KPMB Architects 351 King Street East, Suite 1200, Toronto, ON, Canada M5A 0L6 T+1 416 977 5104 kpmb.com
Park Hyatt in Toronto, for Oxford Properties

photo : Tom Arban
We have demonstrated our ability to reimagine and revitalize a well-loved piece of Toronto. A dramatic replanning of movement systems and interior spaces responded to the Pritzker family’s original intention to have Park Hyatt hotels reflect the true warmth of coming home, as well as be an expression of their city. The renovated top floor Writers’ Room bar and the expanded terrace are icons of a past era when many of Canada’s most celebrated authors loved the space for its welcoming salon quality.
Kindred Works St. Luke’s

This is one of many projects in development for Kindred Works, a company dedicated to unlocking the potential of existing properties owned by communities of faith and non-profits. The transformation of these properties into spaces that serve community and provide market and affordable rental housing promises to create a new version of community infrastructure in our time.
Kellogg School of Management, Northwestern – main atrium:

photo : Bruce Damonte
Client Dean Sally Blount brought a new vision for Northwestern’s School of Management. She wanted a building that facilitated collaboration and inspired students in the program to do things differently in their careers. This was an enormous opportunity to rethink student and faculty engagement and create a building that achieved the highest level of sustainability.
Jackson-Triggs Estate Winery
The elongated building form reflects the linearity of the vineyard agricultural landscape in which it stands, celebrating local terroir through material and color. A huge door slides open to frame the view of the Niagara escarpment and welcomes visitors through and up a wide ramp on the exterior of the building. The tour is choreographed to bring visitors up along the building exterior, then into majestic tank cellars, and then down into a vaulted barrel cellar. Simple forms, lots of fresh air, natural cooling and ventilation, provide a beautiful place to visit and understand Ontario’s place in innovative viticulture and sustainable architecture.
Brearley School
Recently awarded KPMB’s 16th Governor General’s medal, the new building for The Brearley School addressed the pressing spatial needs of this established school for girls in Manhattan. The new addition to the Brearley campus prioritizes sustainability with daylight, fresh air systems, interconnecting stairs, and makes full use of its tight urban footprint to offer a refreshing new academic environment. The design contributed to the school remaining open through the pandemic.
Concordia University on Guy Street
We won this design competition in 2001. The $1.2 million square foot building in the heart of Montreal has transformed the image of Concordia and its academic offering while incorporating groundbreaking sustainable initiatives at that time. This is a vertical campus that prioritizes student engagement with two new buildings that house three major faculties of Engineering, Visual Arts and Business. Stacked atriums break down the scale of the building visually and encourage inter-departmental conversations. Wider sidewalks and an active ground floor make this a dynamic ground platform for Concordia’s diverse programs.
RCM
Koerner Hall in the Royal Conservatory’s TELUS Centre for Performance and Learning is celebrated by musicians and audiences for both acoustic excellence and the warmth and beauty of the Hall. The renovations and expansion to heritage buildings have elevated the experience of both students and faculty, as graduates of the Conservatory‘s expanded programs attract international recognition.
Robert H. Lee Alumni Centre, University of British Columbia:
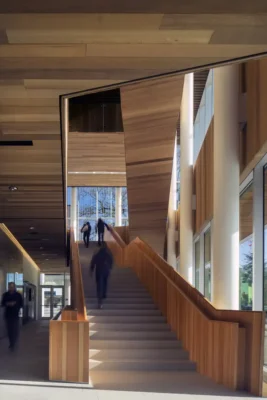
University of British Columbia, Ponderosa Commons interior design:

+++
KPMB Architects – Key Projects
Featured Buildings by Kuwabara Payne McKenna Blumberg, alphabetical:
Gardiner Museum of Ceramic Art, Toronto, Canada
Date built: 2006
HP Science & Technology Centre, Centennial College, Scarborough, Toronto
Date built: 2004
Design: KPMB with Stone Kohn McQuire Vogt Architects
Centennial College building with Hewlett Packard on University of Toronto land
More design projects by KPMB Architects online soon
Location: 322 King Street, Toronto, Ontario, Canada, North America.
Toronto Architects Practice Information
Kuwabara Payne McKenna Blumberg architect office based in Toronto, Ontario, Canada
Canadian Architects Offices
KPMB Partners: Bruce Kuwabara, Thomas Payne, Marianne McKenna, Shirley Blumberg
Photo of studio for KPMB Architects, 322 King Street, Toronto, Ontario, Canada:

architecture office picture from KPMB Architects
Kuwabara Payne Mckenna Blumberg : further information on KPMB
Contemporary Canadian Architects Firm Profile
KPMB is one of Canada’s premier architecture studios. Founded by Bruce Kuwabara, Thomas Payne, Marianne McKenna and Shirley Blumberg, KPMB has formed an alternative model to either the sole practitioner or the large corporate firm, based on intensive, collaborative, integrated team work.
The office and its portfolio of work have grown in terms of diversity and quality, enabling it to attract exceptional clients across Canada, the United States and Europe. Regardless of scale, every project of architecture is conceived as a contextual response, to both site and a client’s strategic vision.
KPMB has had the privilege to work with many of North America’s leading academic institutions, including Yale University, the University of Michigan, the University of Toronto, McGill University, Queen’s University, Concordia University and the University of British Columbia. Currently, KPMB is creating architecture for Princeton University, the Massachusetts Institute of Technology, the Kellogg School of Management at Northwestern University and the Rotman School of Management at the University of Toronto.
To orchestrate the complexity of the contemporary building industry with goals for architectural excellence, sustainable design and cost effectiveness, KPMB prioritizes an integrated, collaborative design process. Manitoba Hydro Place (2009) has achieved 66%+ energy savings and is on target for LEED Platinum. The firm is currently working on a series of LEED Platinum and Gold projects, including the Elementary Teacher’s Federation of Ontario which will be the greenest building in Toronto.
The firm is also the architect for the Art Gallery of Saskatchewan, the Orchestra Hall Renewal and Expansion for the Minnesota Orchestra and the recently completed Vaughan City Hall and Canadian Museum of Nature.
KPMB’s projects have been recognized by the American Institute of Architects, the Chicago Athenaeum, Business Week/Architectural Record, the North American and Global chapters of the Urban Land Institute, the Royal Architectural Institute of Canada, and the Royal Institute of British Architects, among others.
Toronto Building Designs
Ontario Architecture Designs – chronological list
Toronto Architecture Designs – architectural selection below:
3131 Highway 7 masterplan design, Vaughan, Ontario
Design: WZMH Architects

image courtesy of WZMH Architects
Wong Dai Sin Temple building, Steeles Ave E, Markham
Design: Shim-Sutcliffe Architects
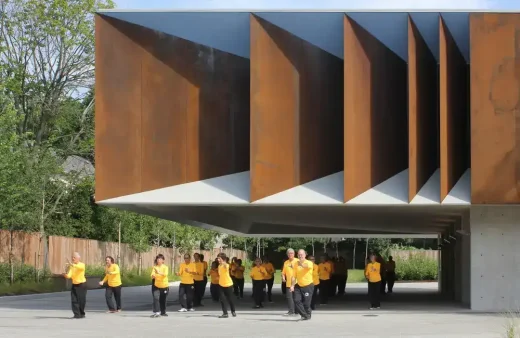
image courtesy of architects practice
Former Bata Shoe Factory, Batawa, ON
Permission Shop Toronto Building
Art Gallery of York University Building
Canadian Architectural Designs
Canadian Building Designs
Toronto Architect office listings on e-architect
Comments / photos for the KPMB Architects News – Kuwabara Payne McKenna Blumberg architecture practice in Toronto, Ontario, Canada, page welcome.
Website: www.kpmb.com

