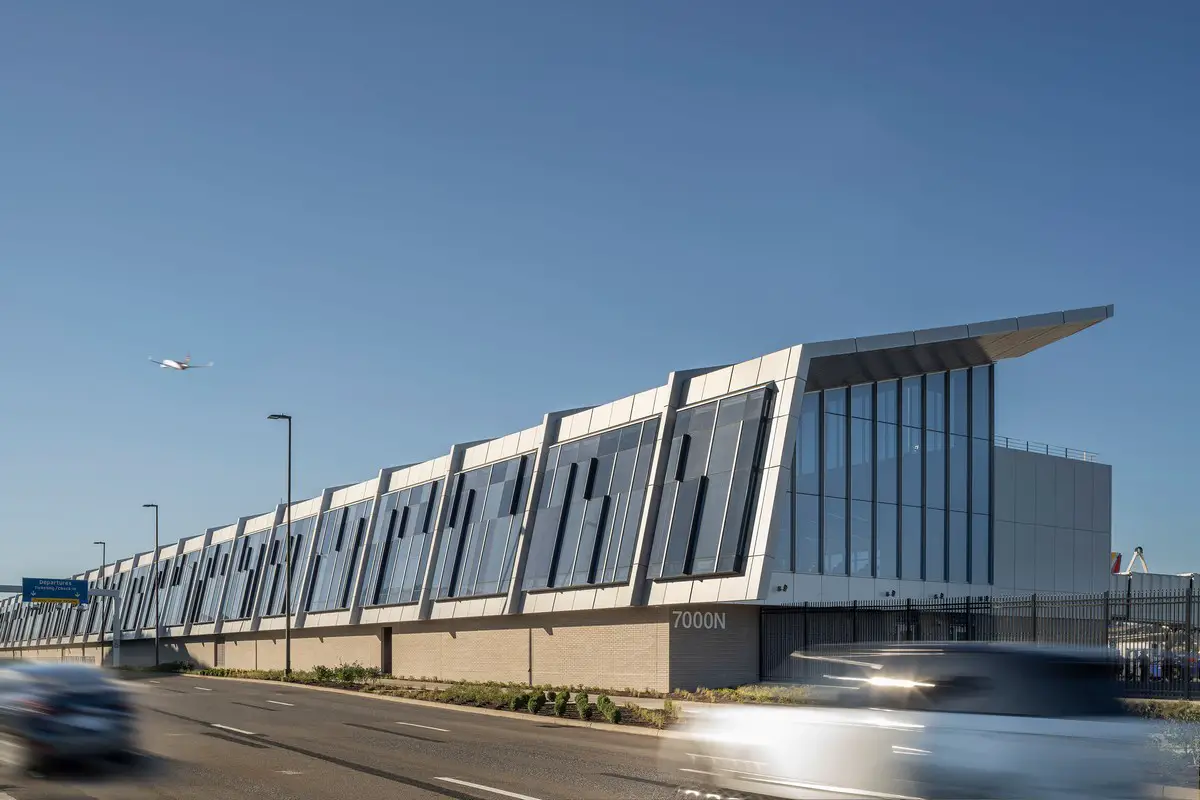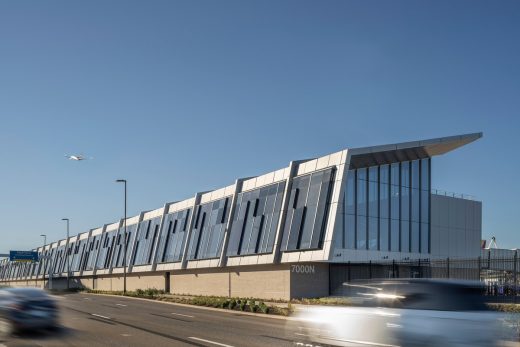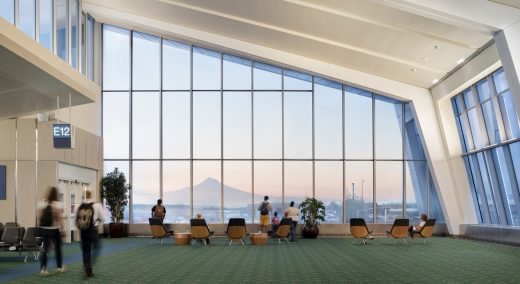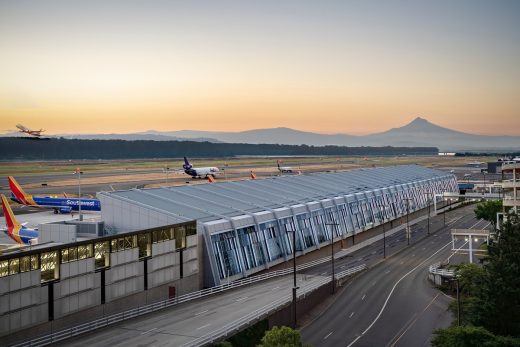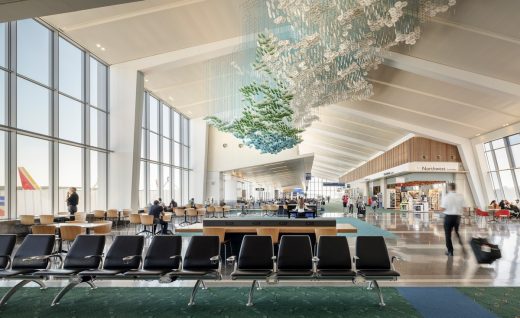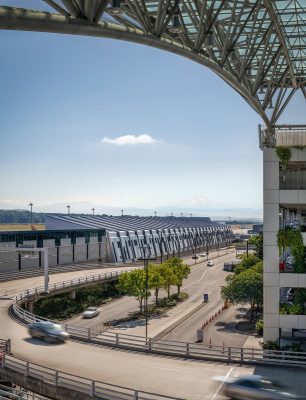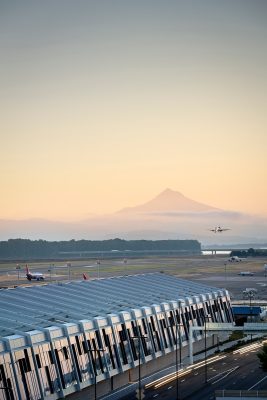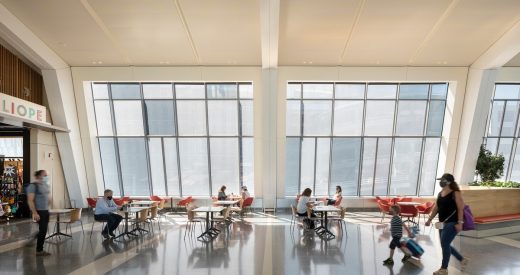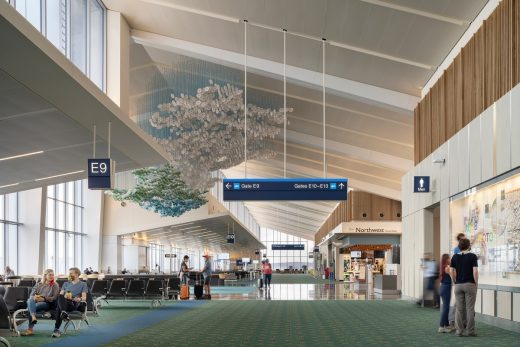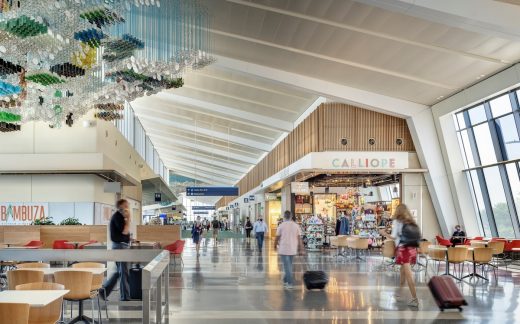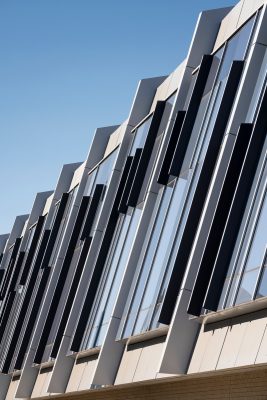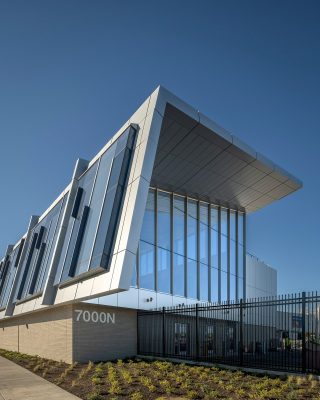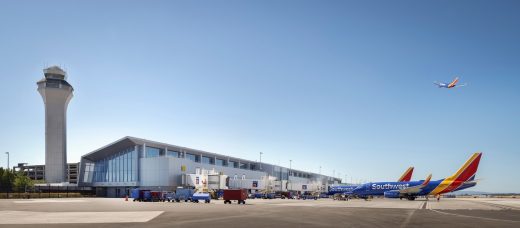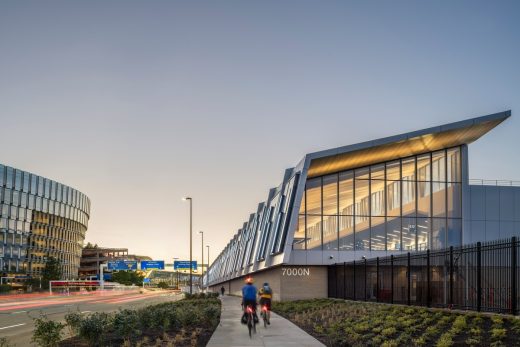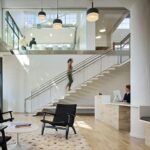PDX Terminal Balancing & Concourse E Extension Portland building, Oregon architecture images
PDX Terminal Balancing & Concourse E Extension in Portland
May 21, 2024
Design: Hennebery Eddy Architects
Location: Portland, Oregon, United States of America
Photos by Andrew Pogue
PDX Terminal Balancing & Concourse E Extension, USA
Hennebery Eddy Architects, in partnership with Fentress Architects, designed an extension of Concourse E and airline relocations to balance passenger and infrastructure demands on the north and south sides of the facility.
Embarking on its first major project in the Terminal in nearly 20 years, the Port of Portland (Port) sought to re-balance the number of passengers using the north and south sides of Portland International Airport. Extending Concourse E east 830-feet and adding 137,000-square-feet, this $215M project creates seven contact gates and two ground-loading gates, enabling Southwest Airlines to relocate to the north side, while various food/beverage and retail concessions, restrooms, airline operations spaces, and support spaces reflect the Port’s “Uniquely PDX” brand experience.
Character & Regional Inspiration
Poised as an impactful gateway, the extension design complements the materials and form of the existing airport campus and offers an iconic Portland experience for travelers. The cantilevered and folded biophilic roof form inspired by Oregon’s canyons, and extensive curtainwall glazing, reflect the Port’s sloped and cantilevered headquarters building and ticket lobby entrance glazing, directly adjacent from the site. The building’s section evokes flight during the day and unveils activity inside the concourse after dark.
The south façade celebrates Oregon’s forest edges through a custom pattern of colored glass and mullions of various depths. The impact of these design elements is apparent on the interior: clerestory windows punctuating the roof wash the space with north light and frame preflight views to the sky. The sweeping sloped south curtainwall also floods the interior with natural light, tempered by varying intensities of frit and tinted glazing and offering views to the airport campus. Vast window walls provide views north to the airfield and landscape beyond, offering a sense of place.
Reflecting the Walkable City
Downtown Portland’s celebrated 200-foot city block grid inspired 200-foot spacing of concessions “nodes” that interrupt the 830-foot-long concourse circulation, just as cross streets do when walking downtown. Dramatic full height glazing to the north and aerial art installations give respite to the length of the concourse. Universal design throughout the concourse and terminal reinforces social equity for all users – passengers and employees.
Permanent and rotating art installations reflect and celebrate diversity. Moving walkways and opportunities for rest assist aging populations and others when walking long distances. A lactation room provides privacy and respite. Views of Mt. Hood, the sky, and toward the Columbia River reinforce a connection to nature – which is important to the region’s visitors and those returning home.
Sustainable Design & Anticipating Future Change
A 30-foot structural rhythm of folded, clear span steel beams form the roof and accommodate the clerestory windows along the length of the concourse. This clear span anticipates future modifications to interior composition, whether for changes in aircraft size, boarding processes, or other technology advances.
Extensive daylighting, recycled materials, remediation of contaminated soils, and other strategies contributed to LEED Gold certification. Energy conservation measures employed in the project reduce the predicted energy consumption by 22%, or 719,600 kilowatt hours (kwh) of electricity annually – equivalent to 557 tons of carbon dioxide, low-flow fixtures and low-irrigation landscaping reduce water consumption by 33%. The entire south-facing roof of the concourse is solar ready.
PDX Terminal Balancing & Concourse E Extension in Portland, Oregon – Building Information
Architect of Record and Design Partner: Hennebery Eddy Architects – https://www.henneberyeddy.com/
Design Partner: Fentress Architects – https://fentressarchitects.com/
Interior Design: Hennebery Eddy Architects
Contractor: Skanska USA
Civil Engineer: HNTB Corporation
Structural Engineer: KPFF Consulting Engineers, Inc
Mechanical Engineer: Interface Engineering, Inc.
Electrical Engineer: Interface Engineering, Inc.
Landscape: Mayer/Reed
Lighting: Candela Architectural Lighting Consultants
Acoustical Engineer: The Greenbusch Group, Inc.
Sustainability Consultant: RWDI
Hennebery Eddy design team
Timothy Eddy – Principal-in-Charge
Michelle Vo – Project Manager
Gregg Sanders – Project Manager
Michael Meade – Project Architect
Camilla Cok – Project Architect
Alexander Lungershausen – Specification Writer
Pooja Kashyap – Sustainability Coordinator
Danae Sakuma – Design Staff
Ashley Nored – Interior Designer
Aly Pierce – Interior Designer
Heidi Bertman – Design Staff
Patrick Boyle – Design Staff
Lindley Bynum – Design Staff
Julia Harding – Design Staff
Kathy Johnson – Design Staff
Adam Lawler – Design Staff
Tristan Magnuson – Design Staff
Jessy Miguel – Design Staff
Scott Moreland – Design Staff
Stephanie Pak – Design Staff
Ben Nelson – Design Staff
Irene Ng – Design Staff
Emily Green – Design Staff
Ellen Osborne – Staff Team
Abby Short –Design Staff
Jacob Simonson – Design Staff
Kevin Wade – Design Staff
Meghan Wirtner – Design Staff
Fentress Architects design team:
Mark Outman
Tom Theobold
Ana-Maria Drughi
Corey Ochsner
Photographer: Andrew Pogue
PDX Terminal Balancing and Concourse E Extension, Portland, Oregon images / information received 210524 from AlHumaidhi Architects
Location: Portland, OR, United States of America
Oregon Buildings
New Architecture in Oregon
Digital Media Agency Offices in Portland
Design: Beebe Skidmore Architects
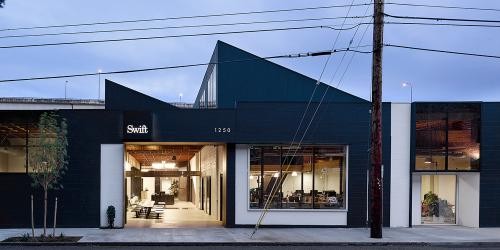
photo : Jeremy Bitterman Photography
Digital Media Agency Offices in Portland
Skyline Residence, Skyline Boulevard
Design: Nathan Good Architects
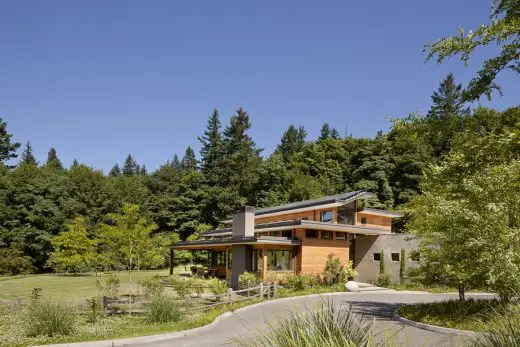
photo : Jeremy Bitterman Photography
New Residence in Portland
Trout Lily Screen Porch Trout Lily Vineyard, Newberg, Yamhill County
Design: beebe skidmore architects
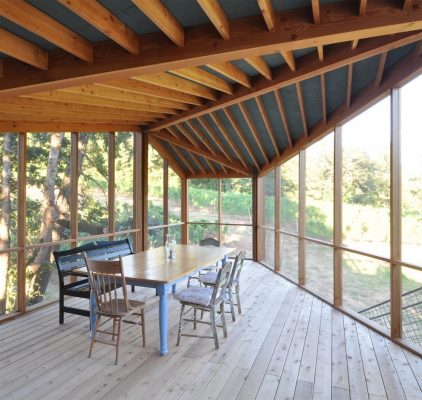
photo from architects
Trout Lily Screen Porch
Siskiyou House, Alameda-Beaumont, Portland
Design: Beebe Skidmore Architects
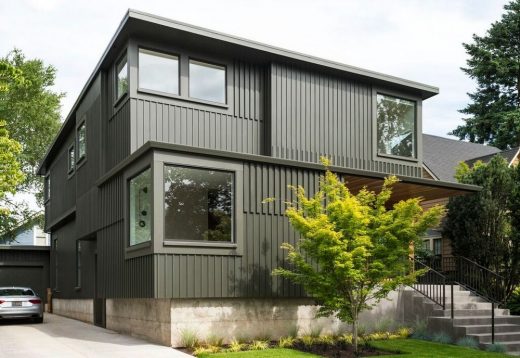
photo : Bruce Wolf Studio
Siskiyou House Oregon
American Architecture Designs
American Architectural Designs – recent United States of America selection from e-architect:
Comments / photos for the PDX Terminal Balancing and Concourse E Extension, Portland, Oregon Offices Building design by Hennebery Eddy Architects page welcome

