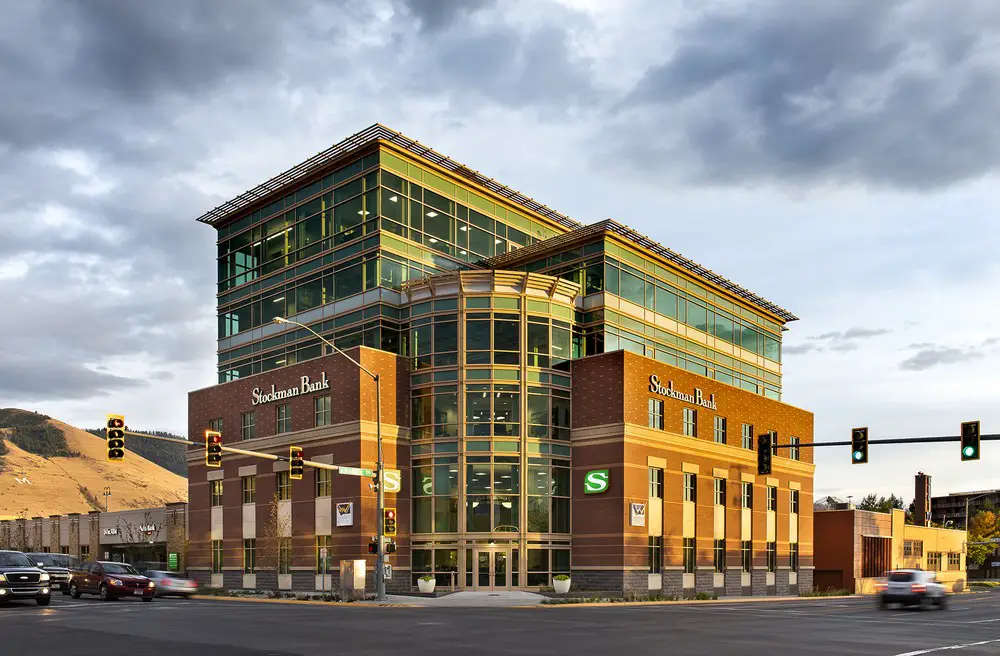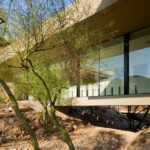Montana buildings photos, American architecture images, US residential property developments news, MT real estate architects
Montana Buildings : Architecture
post updated January 25, 2025
Contemporary Architecture in Montana in 2024
January 25, 2025
Basecamp, Big Sky
Architects: CLB Architects
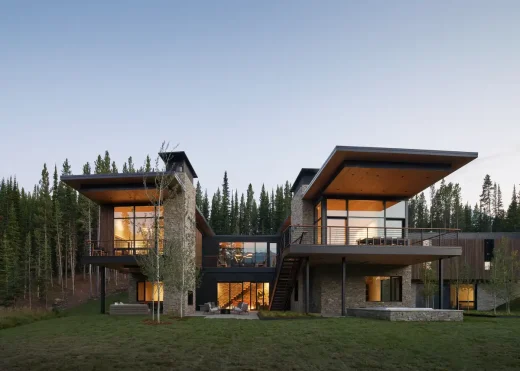
photo :Kevin Scott
Basecamp House in Big Sky, Montana
Situated in the heart of Moonlight Basin in Big Sky, Montana, the Basecamp mountain retreat rises into the dense fir and pine trees, offering a close connection to the natural environment for the owner family.
+++
Montana Buildings Designs in 2024
November 2, 2024
House 1114, Bozeman
Architects: Brad Engelsman
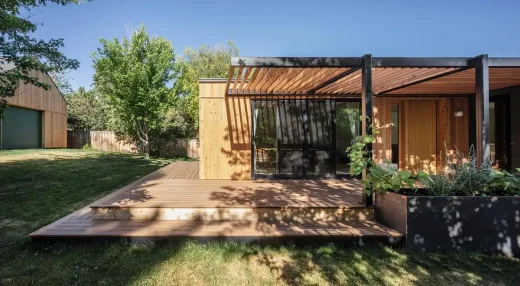
photo : Cody Brown
House 1114 Montana
In Bozeman, Montana’s thriving real estate market, one family of five chose to expand their home instead of venturing into the high-stakes housing search. The result is a stunning blend of contemporary and traditional Montana living that emphasizes spacious, open design and functional elegance.
March 12, 2024
College of Business & Entrepreneurship at Montana State University, Montana State University, Bozeman
Design: Hennebery Eddy Architects
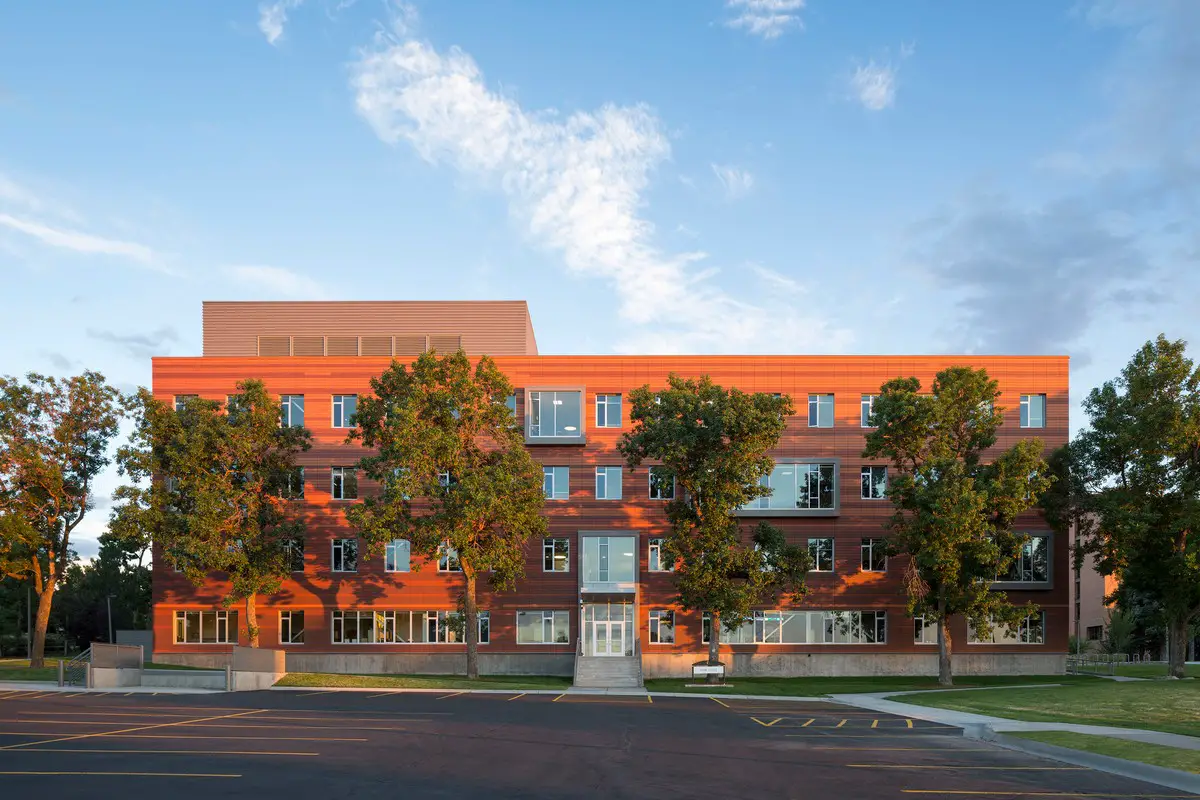
photo : Andrew Pogue
MSU Jake Jabs College of Business and Entrepreneurship, Montana
Hennebery Eddy Architects designed the new College of Business & Entrepreneurship at Montana State University to be an interdisciplinary, collaborative facility, weaving built and natural environments. The building incorporates views to the Bridger Mountains and connects to the campus with glass walls that open to a south-facing outdoor plaza.
February 26, 2024
Fat Deer Lodge, Darby
Architects: Cushing Terrell
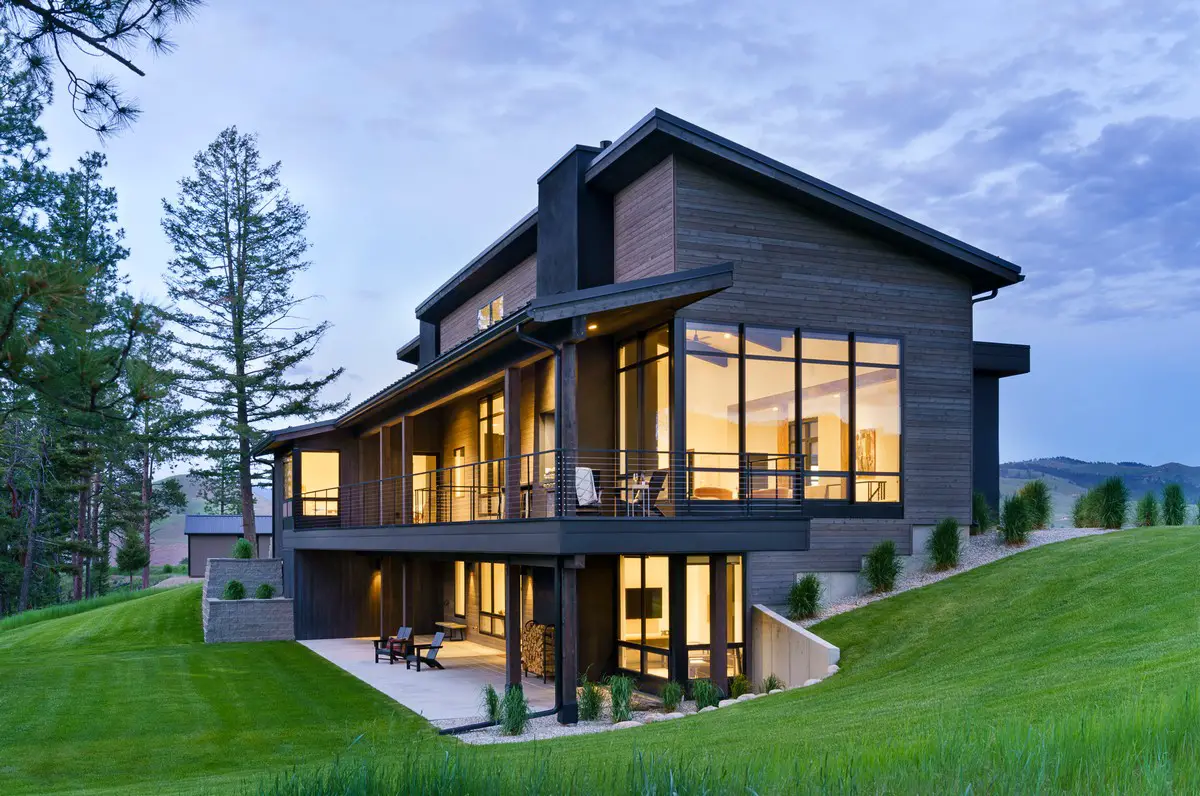
photos : Heidi A. Long / Longviews Studios
Fat Deer Lodge, Darby, Montana property
Located in Darby, Montana, the design of this 2,400-square-foot Fat Deer Lodge is a personal reflection of the homeowners’ sense of style, life experiences, and love of the land. From its unexpected placement on the lot to its name, the home is full of stories.
+++
Montana Building News
Montana Contemporary Architecture in 2023
October 25, 2023
Moonlight Basin Residence, Big Sky
Architects: Silk | Cavassa | Marchetti
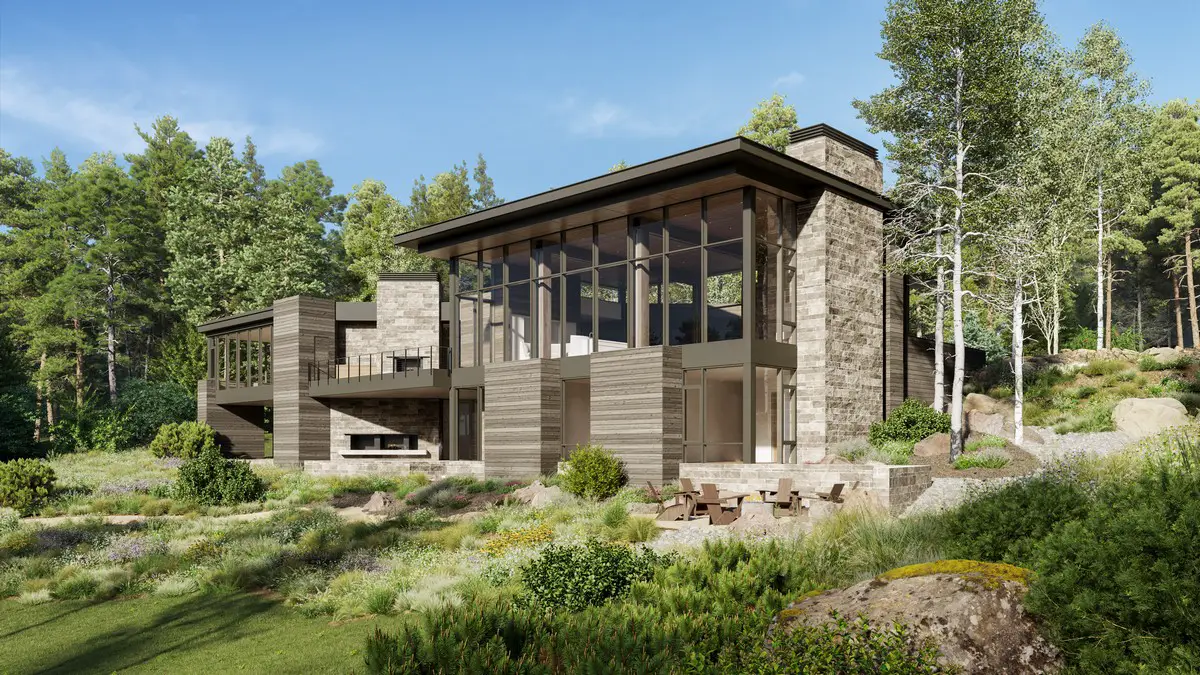
image : 3DQ Studio
Moonlight Basin Residence, Big Sky, Montana
The Moonlight Basin Residence is set amongst thick stands of lodgepole pines, this mountain home enjoys panoramic views of Lone Peak in Montana’s Big Sky region. Sited on a sloping hillside, the home is approached via a bridge that conceals the mind-popping views that await upon entering the home.
May 31, 2023
Flathead Valley Community College, Kalispell, Montana, Kalispell
Design: Cushing Terrell
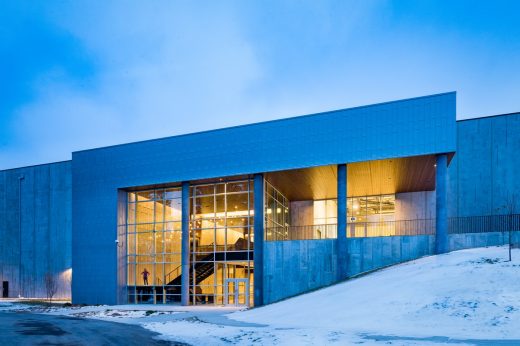
photo : Heidi Long, Longviews Studios
Flathead Valley Community College, Kalispell
The Wachholz College Center is a 67,000-sqft facility that combines two distinct venues into one stunning building on the Flathead Valley Community College campus. The goal of the project was to meld two programs that are usually separate — performing arts and athletics — into one grand facility.
+++
May 10, 2022
Cromwell Island and Mansion
photo : Hall & Hall
Cromwell Island and Mansion
Although Montana has one of the smallest populations of America’s 50 states – about one-eighth the size of New York City – the state has become a hot spot for celebrities. While Beverly Hills and New York are always the favorite towns for celebrities to live most of the year, many are buying second homes in Big Sky country.
+++
Dec 4, 2021
Town Enclosure, Bozeman, Montana (formerly located in Jackson, Wyoming), USA
Design: CLB Architects
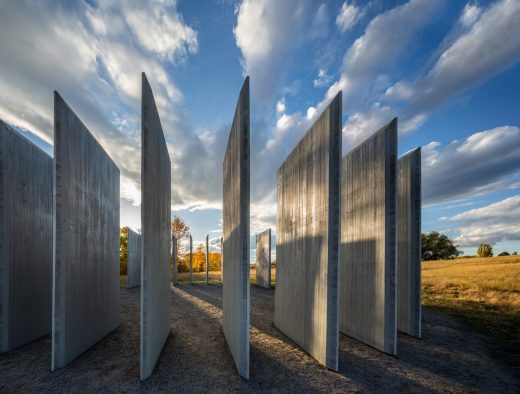
photo : Cody Brown
Town Enclosure, Bozeman, Montana art installation
Town Enclosure is an art installation designed by CLB Architects and commissioned by Jackson Hole Public Art with support from the Center for the Arts, Jackson businesses, and private donors. Developed as part of the Center for the Art’s Creative in Residence Program, it was conceived as a gathering place that also functioned as a sculptural art installation.
Nov 7, 2021
Confluence House, Whitefish, Rocky Mountains, northwest Montana
Architects: CTA | Cushing Terrell
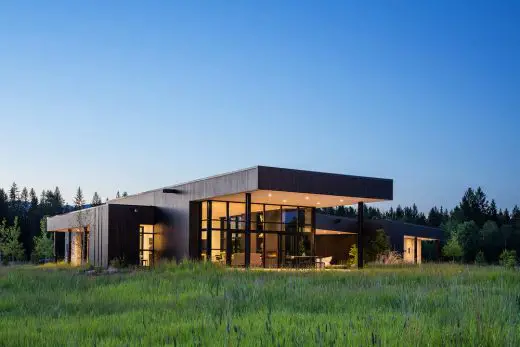
photo : Karl Neumann
Confluence House in Whitefish
Situated on ten acres at the meeting of two rivers near Whitefish, Montana, Confluence House is a fly fisherman’s dream. Conceived as a getaway for family and friends, the home’s design is derived and influenced by the geophysics of the surrounding landscape.
Jul 2, 2021
Montana Heritage Center, Helena
Architects: Cushing Terrell
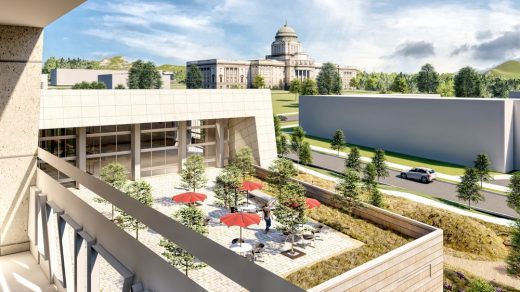
image courtesy of architects practice
Montana Heritage Center, Helena
More than 10 years in the making, the $52.7 m expansion and renovation of the Montana Heritage Center will be a state-of-the-art repository for the state’s historic collections and resources. The project will nearly double the size of the existing building and include 66,000 sqft of new space, plus exterior and interior renovations to 66,995 sqft of the existing 1952 Veterans and Pioneers Memorial Building.
Jun 30, 2021
Gallatin High School, Bozeman
Architects: Cushing Terrell
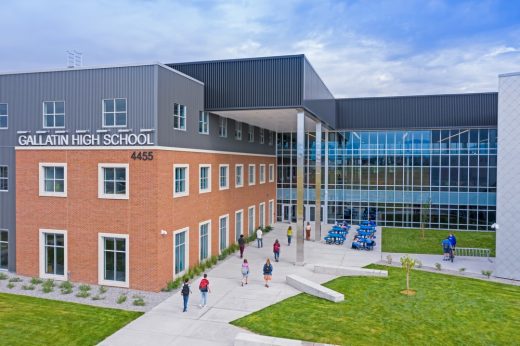
photo : Karl Neumann
Gallatin High School
Gallatin High School was designed around the concept of a town center — a place where people come together for a variety of purposes aligned with creating a unified, supportive, interactive environment.
Jun 4, 2021
Car Collectors Home
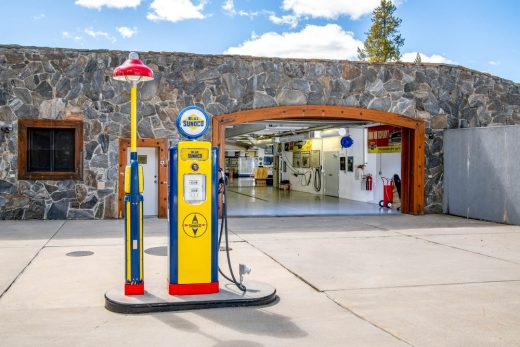
photograph : Engel & Völkers
Montana Car Collectors Home
A Montana Car Collectors Home has the Big Sky views and acreage, plus an underground garage with the capacity for 70 cars, an on-site 1,000-gallon gas station and a dynamometer. It is listed at $12 million.
+++
July 28, 2020
Montana Modern House, Kalispell city, Flathead County
Architects: Cushing Terrell
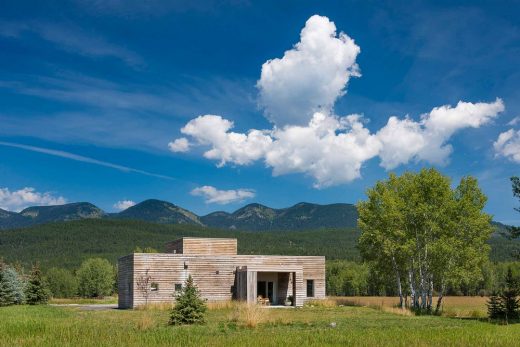
photograph : Heidi A. Long
Montana Modern House
With roots in the mid-century modern style, simple volumes provide an honest view into this home’s space planning while naturally-aged and locally-sourced materials help the exterior mesh with varying seasonal color pallets.
June 16, 2020
Stockman Bank, Missoula Downtown
Architects: Cushing Terrell
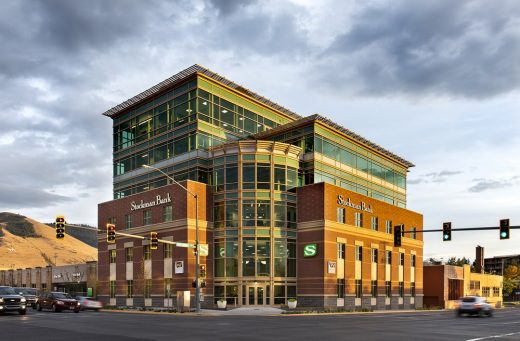
photograph : Heidi A. Long
Stockman Bank Missoula Downtown
Recently certified LEED v4 Platinum, this is the most energy-efficient building in Stockman Bank’s portfolio. In addition to featuring high-performance glass and efficient lighting, energy-efficient elevators, and solar arrays, the facility achieves nearly a 70% reduction in water consumption.
May 19, 2020
Bryant Elementary School, Helena
Architects: Cushing Terrell
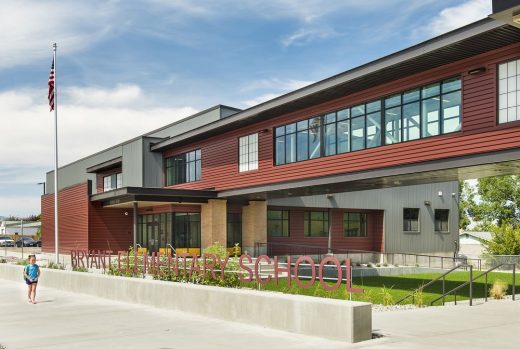
photograph : Heidi A. Long
Bryant Elementary School in Helena, Montana
Apr 22, 2020
Bigfork High School
Architects: Cushing Terrell
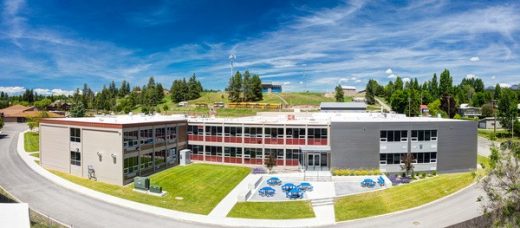
photograph : Heidi Long
Bigfork High School
Apr 22, 2020
Yellowstone Residence, Big Sky
Architects: Stuart Silk Architects
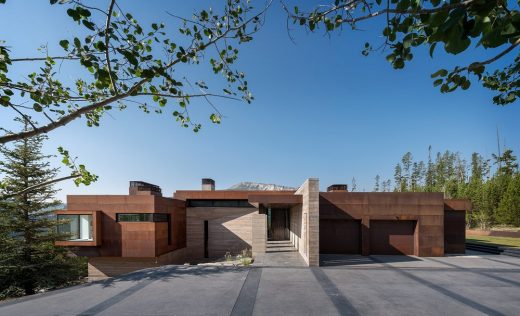
photo © Aaron Leitz
Yellowstone Residence in Big Sky, Montana
Perched at 8,100 feet on the side of a mountain in Montana’s Madison Range, the massing and materials of the Yellowstone Residence are derived from the powerful landscape.
+++
Dec 7, 2019
Rose Park Pool Operations Building, Billings
Architects: Cushing Terrell
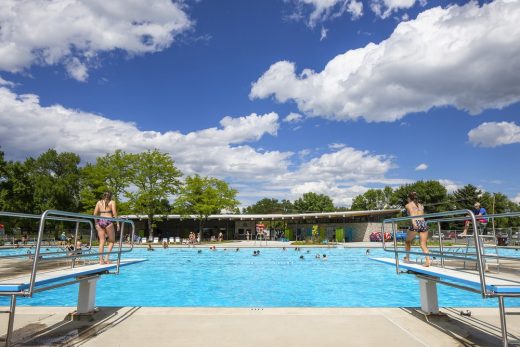
photograph : James Ray Spahn
Rose Park Pool Operations Building in Billings, Montana
Dec 2, 2019
Whitefish Poolhouse, Whitefish, Rocky Mountains, northwest Montana
Architects: Cushing Terrell
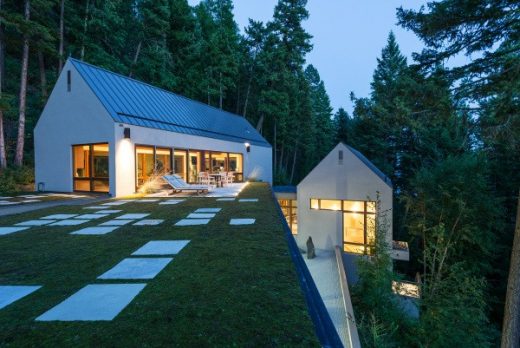
photograph : Audrey Hall
Whitefish Poolhouse and Gallery in Montana
The Whitefish Poolhouse is perched on a steep slope high above Whitefish Lake. Contemporary in aesthetic, the program includes a 75-foot-long, single-lane lap pool, a Japanese soaking tub, a changing/shower area, an exercise room and an art gallery.
Sep 27, 2019
Cookhouse, Whitefish, Rocky Mountains, northwest Montana
Design: Fernau and Hartman Architects
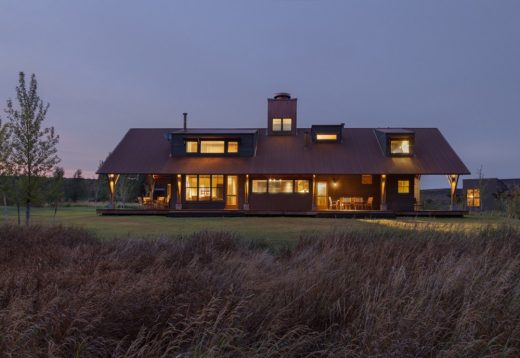
photograph : Richard Barnes
Cookhouse in Park County, Montana
+++
Oct 5, 2016
Big Timber Riverside House
Design: Hughesumbanhowar Architects
photograph : Gibeon Photography
Big Timber Riverside House in Montana
+++
May 31, 2013
River Bank House, Big Sky
Design: Balance Associates Architects
photo : Steve Keating Photography
River Bank House
Tippet Rise Art Center
Domo, designed by Ensamble Studio, installed at Tippet Rise Art Center:
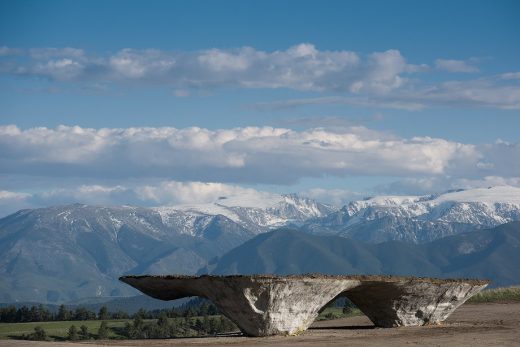
photo by Erik Petersen. Courtesy of Tippet Rise Art Center
Tippet Rise Art Center Buildings in Montana
Tippet Rise Art Center Montana
Tippet Rise Art Center Building Design by Francis Kéré architect
More Montana Architecture developments online soon.
Location: Montana, United States of America.
+++
Developments in Neighbouring States to Wyoming
++
US Architecture
Comments / photos for the Montana Buildings – Architecture Designs page welcome

