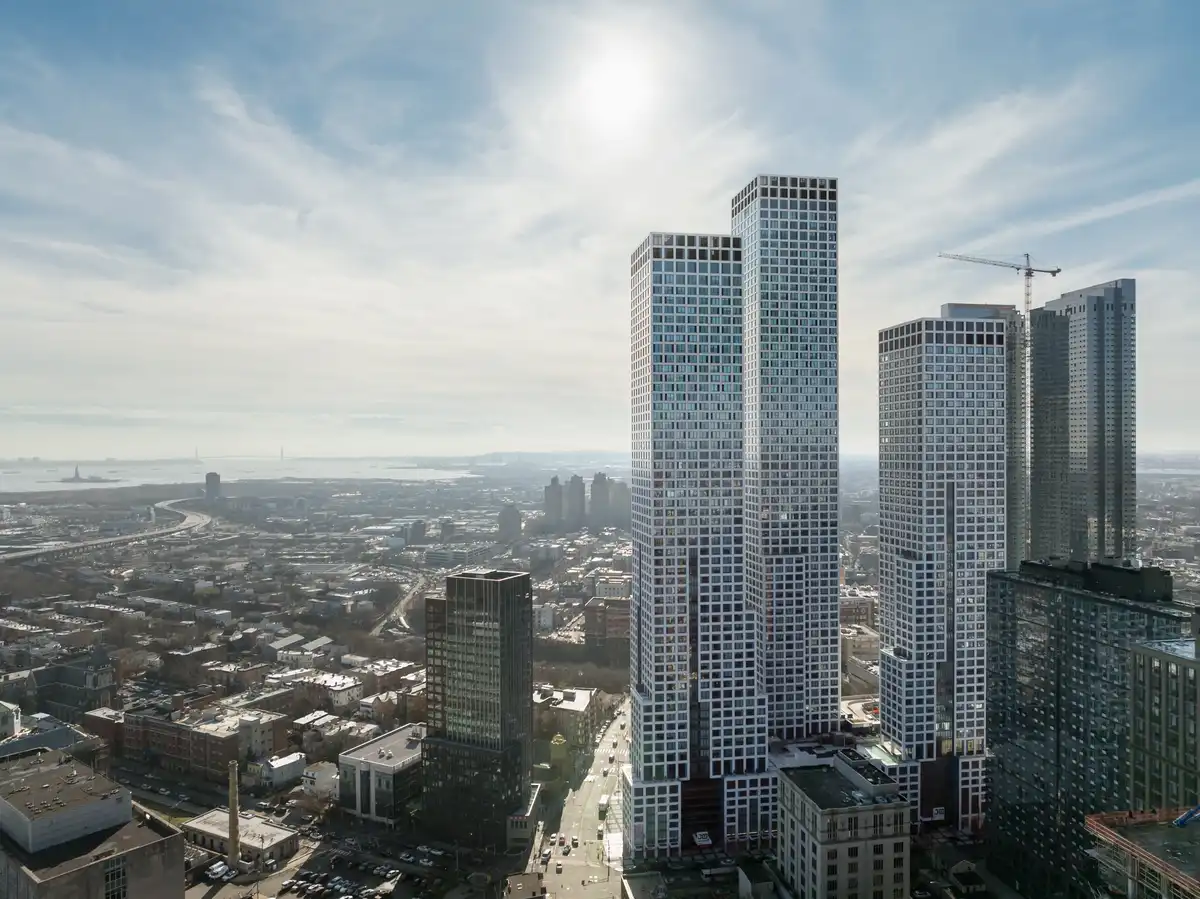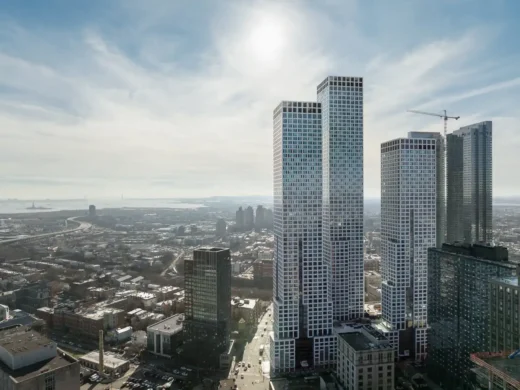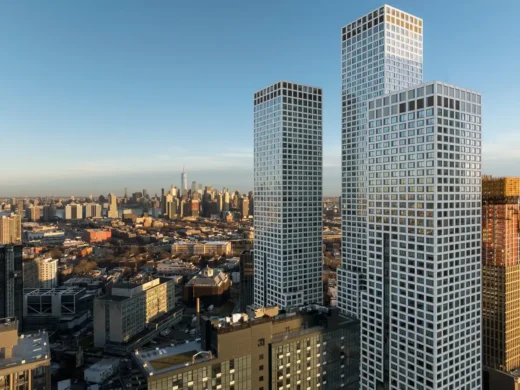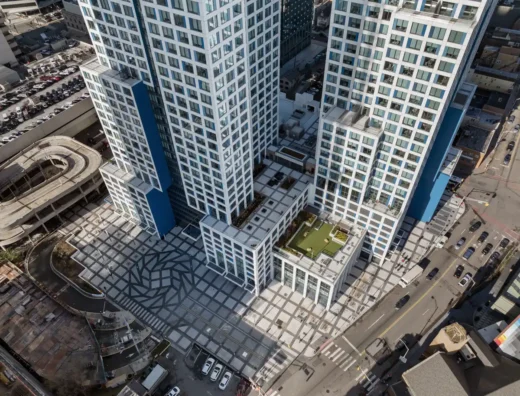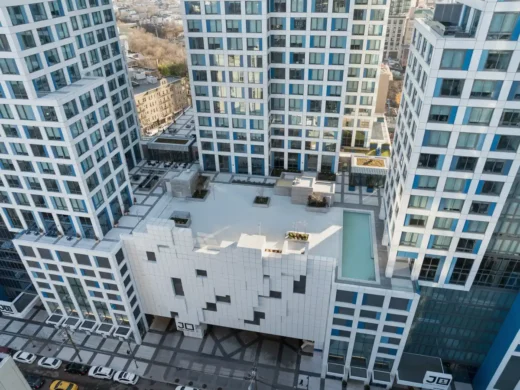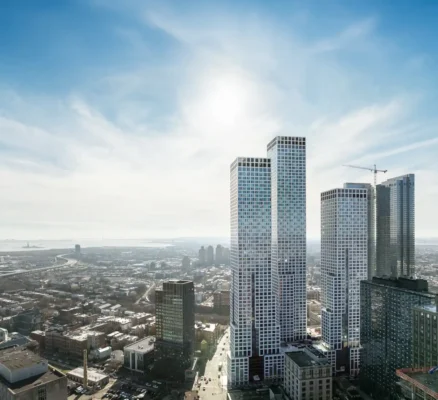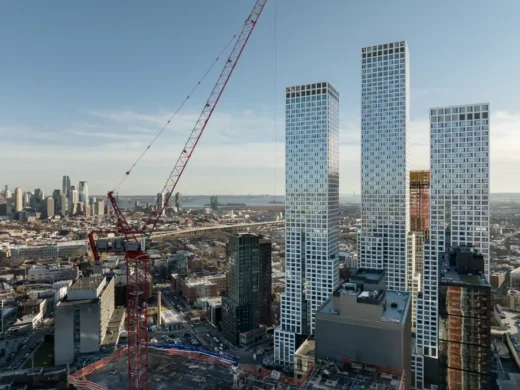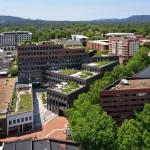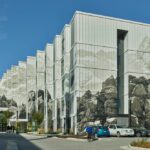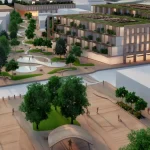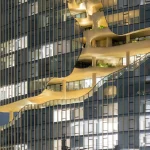Journal Squared Jersey City mixed-use development, New Jersey tower, NJ building design news
Journal Squared Jersey City
April 9, 2025
Architects: HWKN with Handel Architects
Location: Jersey City, New Jersey, USA
HWKN Completes Third Tower of the Iconic Journal Squared Project in New Jersey, Finalizing a Three-Tower Assembly with 1,840 Apartments After a Decade of Visionary Planning.
Photos by Colin Miller
Journal Squared, Jersey City Towers
For Journal Squared, HWKN partnered with Handel Architects to reimagine the area surrounding the Journal Square PATH station as a vibrant, transit-oriented community. The latest 59-story tower adds 598 residences and 18,000 square feet of amenities. Combined with the first two towers, which rise 53 and 70 stories, the full development offers 1,840 apartments and 36,000 square feet of retail and dining.
The team focused on designing a community hub at street level. The buildings feature open lobbies, destination retail, and landscaped plazas that host farmers markets, film screenings, and neighborhood programming.
At the top of the new tower, a panoramic sky lounge offers sweeping views of the Hudson and serves as a social hub for residents across all three buildings. Journal Squared has introduced a new model of urban living to the Jersey City skyline, connecting architecture, community spaces, and retail in a setting that encourages social engagement.
HWKN proudly unveils the completion of the third and final tower of its Journal Squared project in New Jersey, marking a significant milestone after ten years of visionary planning and construction.
Rising 59 stories, the new tower introduces 598 lease residences, offering an array of options—from micro-studios and studios to one-, two-, and three-bedroom units. The addition also features 18,000 square feet of state-of-the-art amenities, reflecting the project’s commitment to today’s highly social and active living environments.
Complementing the previously completed 53- and 70-story towers, Journal Squared has transformed a transit hub into a high-density, transit-oriented community that draws people from surrounding neighborhoods to its open plazas, gourmet restaurants, and thriving local businesses. Just across the Hudson from Manhattan, Journal Squared sets a new standard for contemporary living.
In collaboration with Handel Architects, HWKN designed each tower to gracefully meet the ground by introducing smaller volumes at the base—deemphasizing the mass and creating a more inviting pedestrian experience. The open lobbies, along with destination retail, restaurants, and outdoor markets, contribute to the vibrancy that has become a hallmark of the project.
The transformation was made possible by repurposing land once used for parking and station operations into tree-lined plazas. These green spaces now host community events ranging from farmer’s markets to evening film screenings, all connected to the adjacent Journal Square PATH stop. Journal Squared stands as one of the first projects in the U.S. to reimagine a transit-only zone into a thriving community—a form of urban transformation pioneered in Japan and now gaining momentum globally.
Says Matthias Hollwich, Founding Principal of HWKN: “Witnessing our vision materialize after a decade, and realizing the potency of our chosen design—one that seamlessly blends timeless aesthetics with a socially activated base—is profoundly exhilarating.”
Together, the trio of towers provides 1,840 lease residences and more than 36,000 square feet of retail and dining venues, underscoring the central role of communal space. The newest tower continues that ethos with standout amenities including a performance lounge, karaoke and recording studios, a makerspace, coworking lounge, and a welcoming lobby café. Its pièce de résistance is the panoramic sky lounge, open for the enjoyment of all Journal Squared residents.
Journal Squared in Jersey City, USA – Building Information
Architect: HWKN – https://hwkn.com/
Photography: Colin Miller
Journal Squared, Jersey City, USA images / information received 090425
Location: Princeton, New Jersey, USA
New Jersey Buildings
Jersey City Building Design
485 Marin in Jersey City
Architects: HWKN
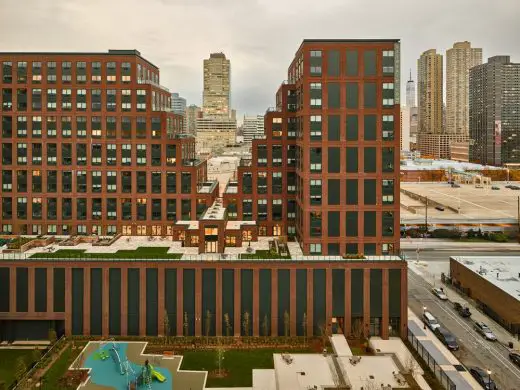
image courtesy of architects
Bayfront Redevelopment Area Open Space Master Plan in Jersey City
Design: SWA Group
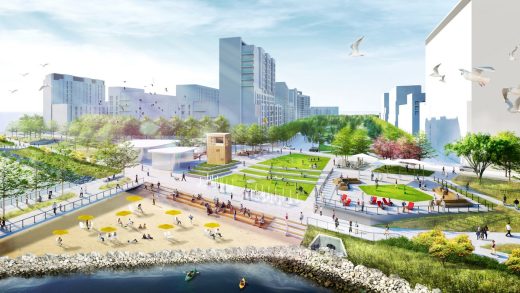
rendering courtesy SWA Group
NJ Architecture Designs
University Health Services Building Princeton, Princeton University
Architects: WRNS Studio
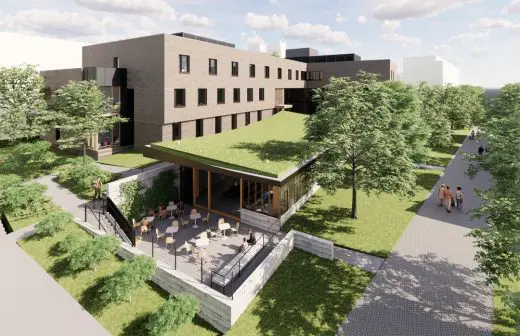
images courtesy of architects practice
Kenneth K.T. Yen Humanities Building, Pennington
Design: Voith & Mactavish Architects
All American Healthcare Newark Office, Newark
Architect: Kimmerle Newman Architects and Kimmerle Workspace
Ancheta Residence, Rumson, Rumson
Design: Narofsky Architecture
American Architecture Designs
American Architectural Designs – recent selection from e-architect:
American Architect Studios
Comments / photos for the Journal Squared Jersey City, USA – New Jersey Architecture designed by HWKN with Handel Architects page welcome.

