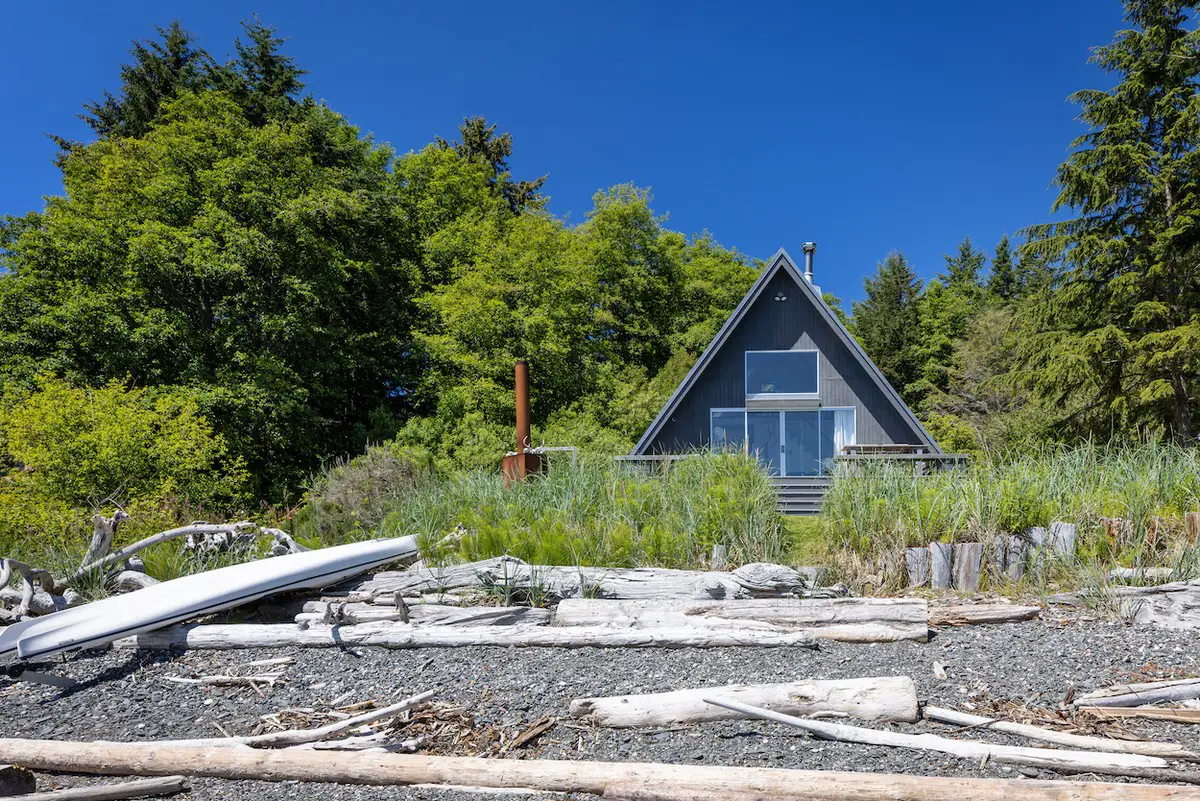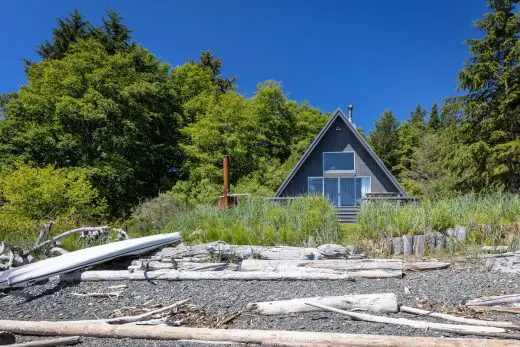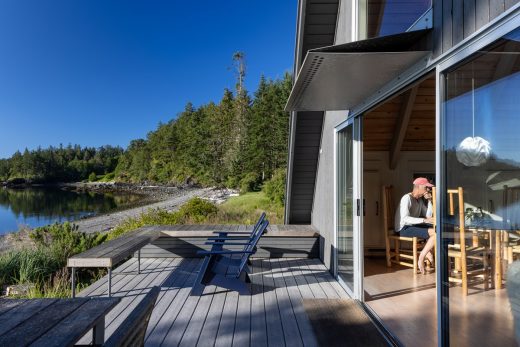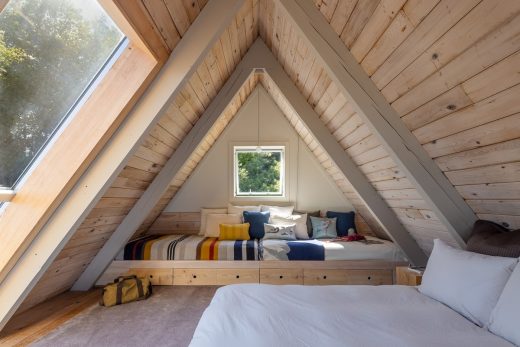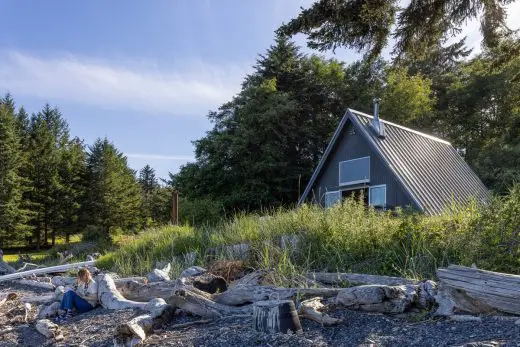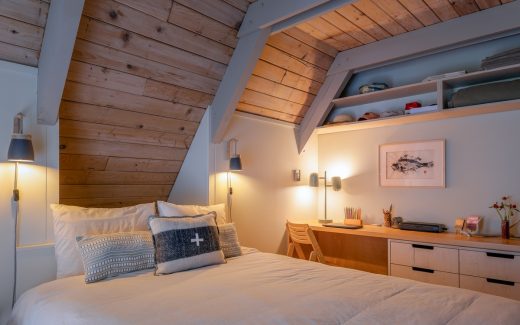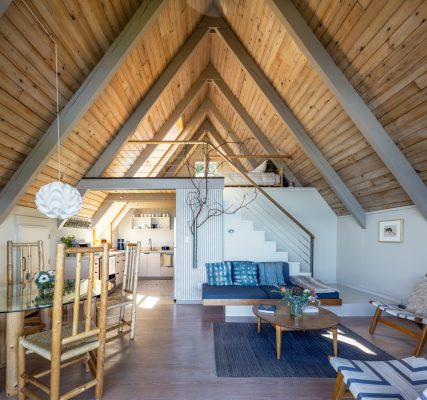Buoy Bay A – Frame, Orcas Island property, Washington real estate images, USA residential design
Buoy Bay A – Frame, Washington
31 May 2024
Design: Heliotrope Architects
Location: Orcas Island, Washington, USA
Photos by Sean Airhart
Buoy Bay A – Frame, Orcas Island , Washington
Boat trips to the San Juan Islands were the highlight of Heliotrope principal Joe Herrin’s summers as a child. Through these trips he developed a love of boating and a deep connection to the San Juans-one that eventually led he and his wife Belinda to purchase a modest beach cabin on Orcas Island, months after the birth of their first daughter.
The site is part of a SE facing36-acrewaterfront parcel held in common with eight other families. It is situated immediately adjacent to a seasonal stream and wetland to the south, with an alder and fir forest behind (to the west) and a neighbour (who they found out later is a distant relative) to the north.
The cabin structure is a modest late-60’sera kit A-frame, built by the previous property owner on a shoestring. Over the course of their ownership Joe and Belinda have chipped away at renovations as funds allowed–starting with the installation of a foundation, rebuilding the deck and installation of insulated replacement windows (and insulation in general).
Later they cut-in a big skylight and insulated the roof. Last year, nearing 20 years of ownership, they completed the renovation by addressing the kitchen and bath and creating a small addition off the back, which provided a much-needed entry and a comfortable shower.
Solar panels were also installed to zero-out energy use. Their interventions have consistently focused on maximizing daylight, comfort, warmth, and functionality utilizing an economy of means.
Modest in scale, the cabin nevertheless regularly hosts multiple families comfortably by filling the loft and utilizing the tent platform out back. It functions as a social hub, hosting friends and family who return annually for summer weekends, and acts as a basecamp from which the family cycles, paddles, hikes, and cruises throughout the islands and north into British Columbia.
Finishes are modest: reclaimed pine floors, birch-ply cabinetry with laminate countertop, original exposed fir structure finished with wood bleach and beams painted to cover an original coffee-brown stain. Outside, siding consists of stained T1-11 plywood, and the addition is clad in stained cedar milled on the island. There is a small garden on the south side providing summer salad ingredients, and a small shed behind for tools and toys.
Buoy Bay A – Frame, Orcas Island, Washington, USA – Property Information
Architecture Firm: Heliotrope Architects – https://heliotropearchitects.com/studio
Architecture: Joe Herrin, Principal at Heliotrope Architects
Builder (addition): Ryan Rancourt
Cabinetry: Bill Post
Photography: Sean Airhart
Buoy Bay A – Frame, Orcas Island, Washington images / information received 310523 from Heliotrope Architects
Red Oak Residence, Austin
Design: LaRue Architects
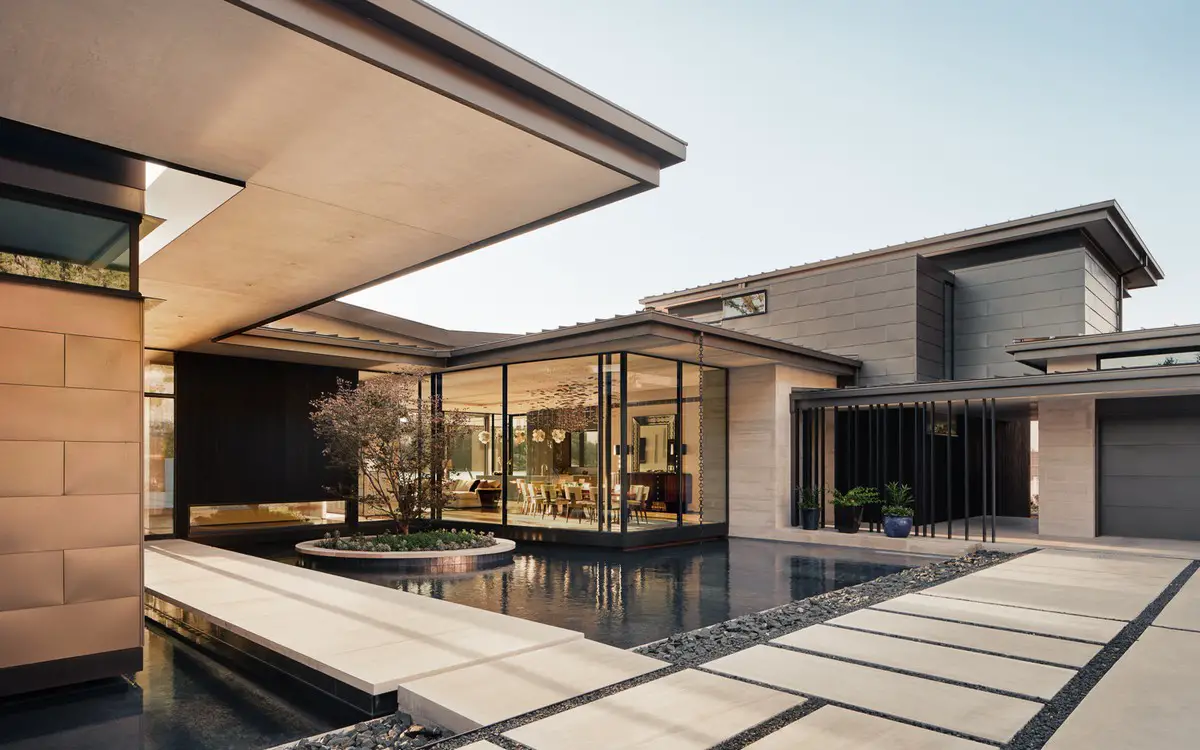
photo : Casey Dunn
Red Oak Residence Lake Austin, Texas property
Woodland Retreat, Austin
Design: Cuppett Kilpatrick Architecture + Interior Design
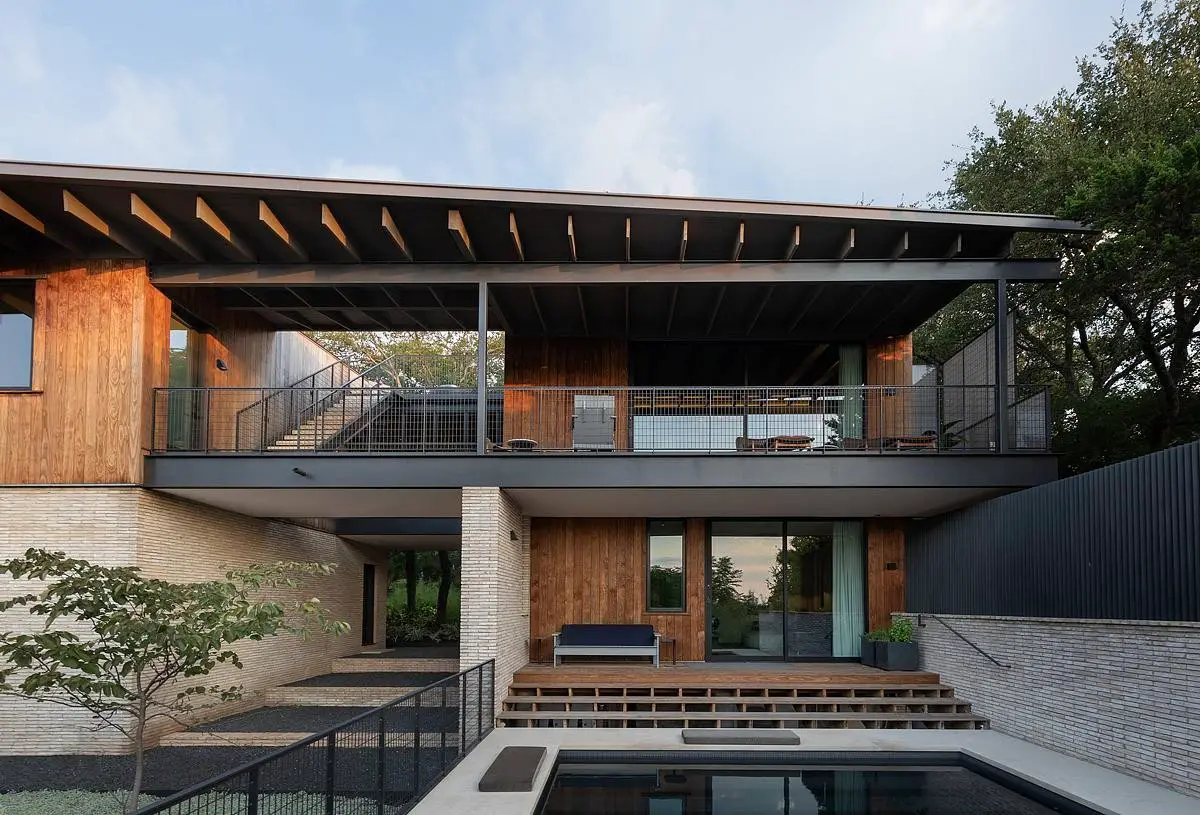
photo : Whit Preston
Woodland Retreat, Austin, Texas property
River Ranch, Blanco
Design: Jobe Corral Architects
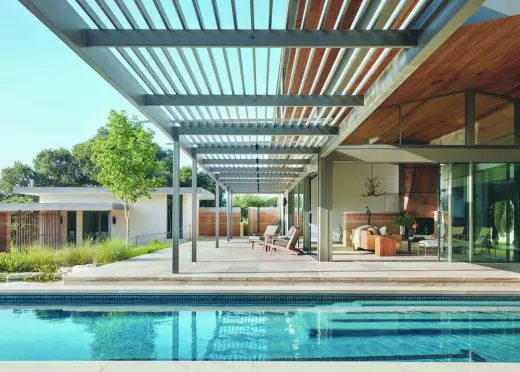
photography : Casey Dunn and Casey Woods
River Ranch in Blanco
Bouldin Creek Residence
Architecture: Restructure Studio
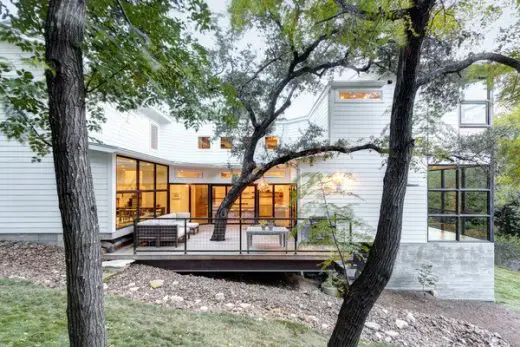
photography : Michael Hsu
Bouldin Creek Residence in Austin, TX
Architecture in the USA
Comments / photos for the Buoy Bay A – Frame, Orcas Island, Washington Architecture design by Heliotrope Architects page welcome.

