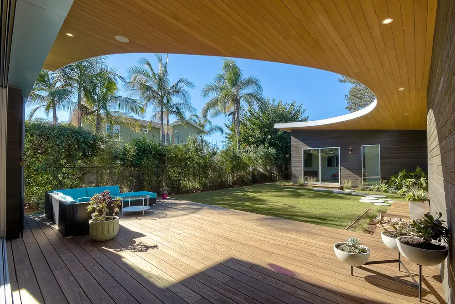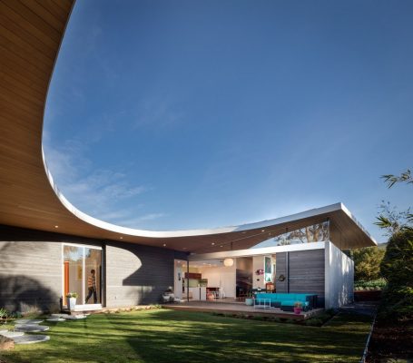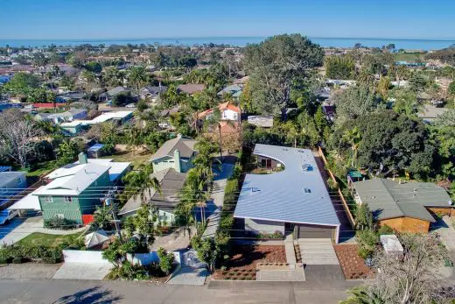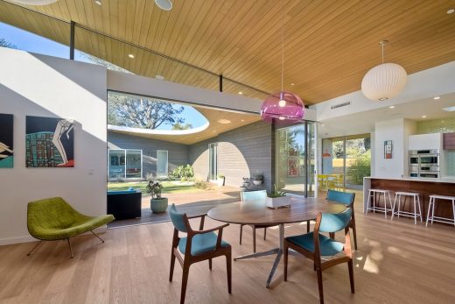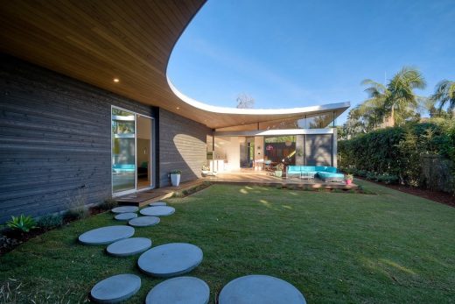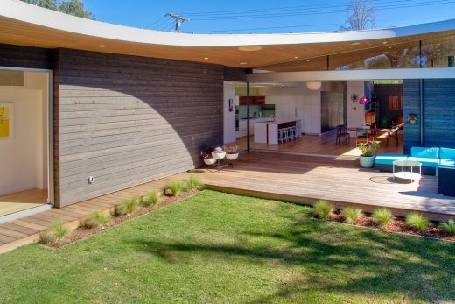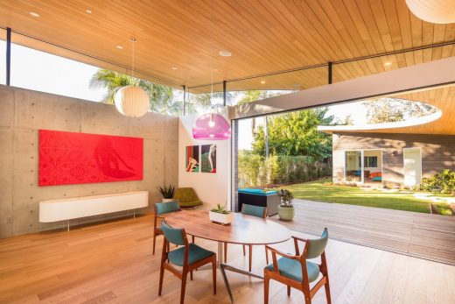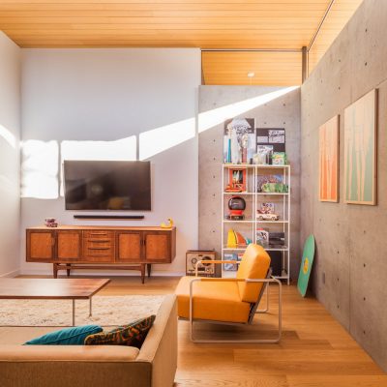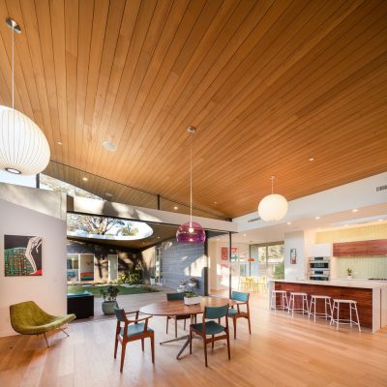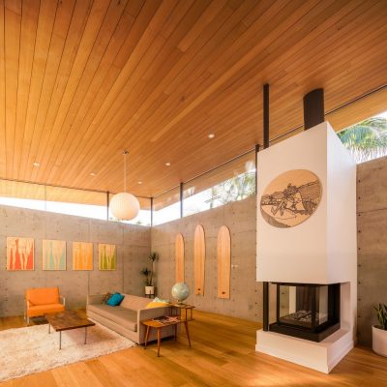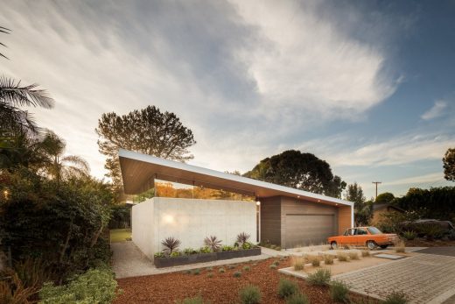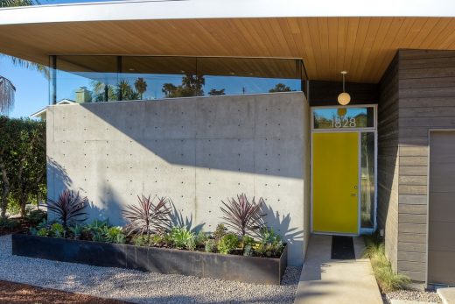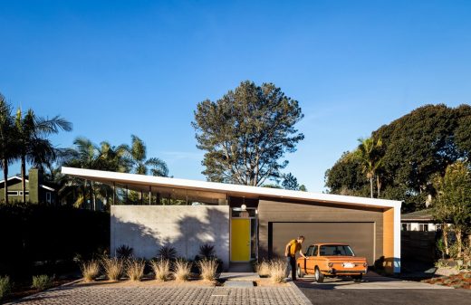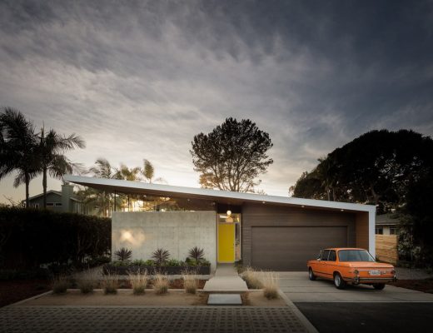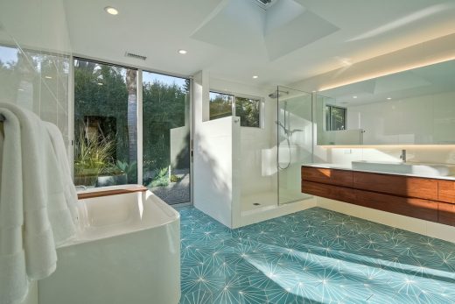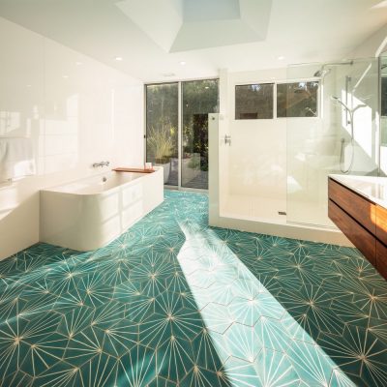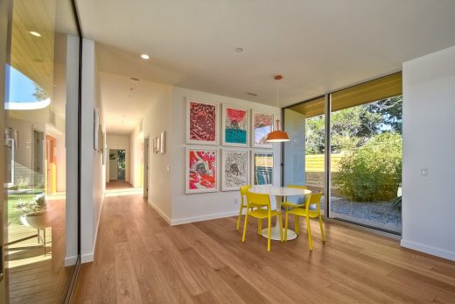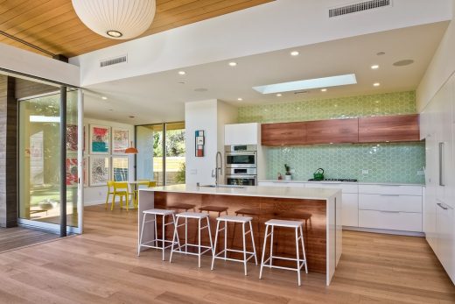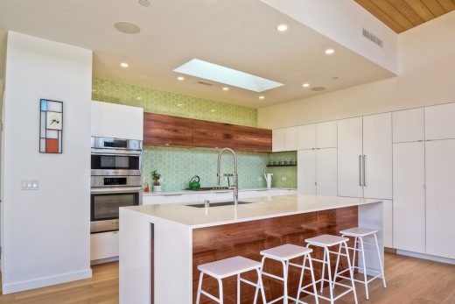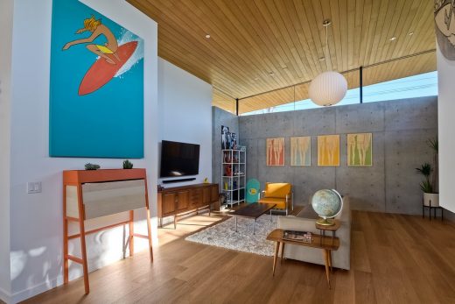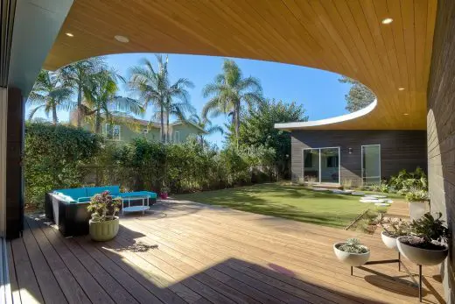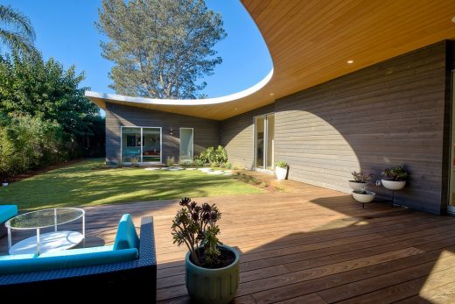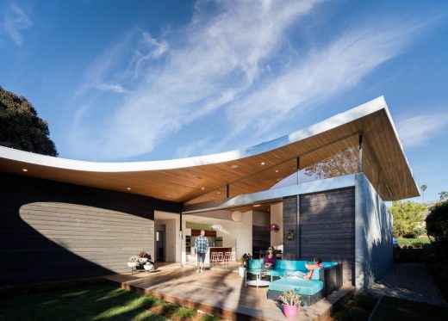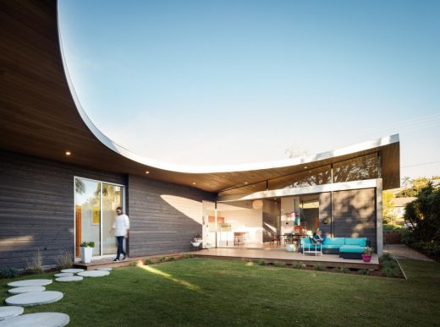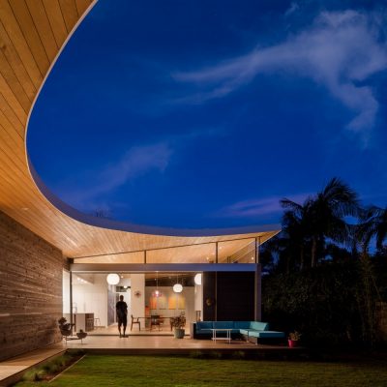Avocado Acres House, Encinitas Residence, Californian architecture, US Home Architects, CA architectural images
Avocado Acres House in Encinitas
Environmentally Sensible House in California, United States of America design by LLoyd Russell AIA
Jun 16, 2017
Architects: LLoyd Russell AIA
Location: Encinitas, California, USA
Avocado Acres House
Photos by Darren Bradley
Avocado Acres House, California
The Bold roof profile of Avocado Acres (Aa) House personifies the design collaboration with Architect, Lloyd Russell to inject a dose of creativity + Mod Green Architecture into a coastal infill project. Aesthetic cues originated from the historical LA’s Case Study Houses and Eichler’s MCM gems. However, this new residence is all about addressing the conditions we face now by incorporating sustainable materials, energy efficiencies and environmental sensibilities.
A sloping curved shed roof unifies the three pavilions that define the U-shape plan and courtyard space. Throughout the interior a constant engagement to the outdoors gives the home a grandeur that belies the home’s small footprint. It ‘s single level living spaces, privacy from the street and functional layout for the inhabitants is the soul of our design strategy.
Straight lines with an angular street front geometry sits in stark contrast to the unique curvilinear roof profile. A simple color palette of the open interior space complements the muscular concrete walls and extensive use of natural wood tones on the vaulted ceiling, flooring and cabinetry.
Floor plan consists of three defined areas joined in a U shape where each volume programs directly to the outdoor courtyard. 9′ tall sliding glass walls vanish into wall pockets and clerestory glazing that entirely wraps above the main living space provides plenty of natural light.
A third party, non-biased rating system ( California GreenPoint Rated ) was used to confirm and to certify our best sustainable building practices.
What was the brief?
To re-develop a Coastal infill lot into a single level California lifestyle Home. Privacy, organic materials, flexible living spaces and allowing outdoor accessibility were our initial design objectives.
What were the key challenges?
The Roof design and build was not easy. When Lloyd Russell, Architect, took my original design concept and presented a curvilinear roof it was an instant decision to press the go button. I was impressed how well a different shape worked with rest of the home’s aesthetics. The Roof ended up generating some mental gymnastics during both design and constructions phases. Curve details just seem to inherently create special hurdles. Especially, when combined with a roof profile that slopes in two different direction and angles.
Avocado Acres House in Encinitas – Building Information
Project size: 2782 ft2
Site size: 10300 ft2
Completion date: 2015
Building levels: 1
Developer/ co-designer/ project manager: Surfside Projects
Architect: LLoyd Russell AIA
Photography: Darren Bradley
Avocado Acres House in Encinitas images / information received 160617
Location: Encinitas, California, United States of America
California Homes
California Home Designs – architectural selection below:
The Gehry house in Santa Monica
Design: Gehry Partners
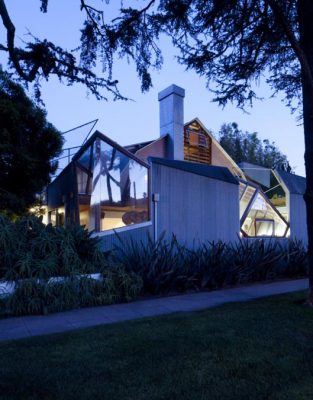
photograph © Kenneth Johansson Photography
The Gehry Residence – House in Santa Monica
East Channel Residence
Architect: ShubinDonaldson
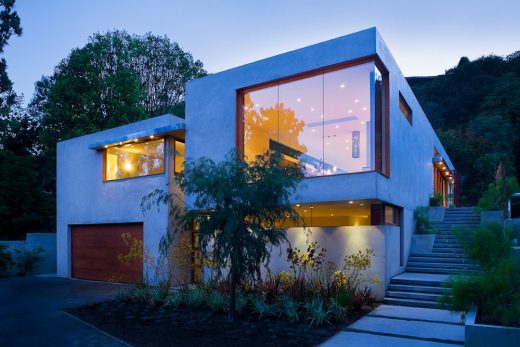
photograph : Ciro CoelhoP
East Channel Residence
Architecture in United States of America
USA Architecture Designs – chronological list
Another American house design on e-architect:
Northern Colorado House
Design: Turnbull Griffin Haesloop Architects
Northern Colorado House
Californian Buildings
Design: WDA (William Duff Architects)
photograph © Matthew Millman Photography
Napa Valley Barn Renewal
Cathedral of Christ the Light
Design: Skidmore, Owings & Merrill
Cathedral of Christ the Light
One Window House, Venice
Design: Touraine Richmond Architects, California
One Window House
Comments / photos for the Avocado Acres House in Encinitas design by LLoyd Russell AIA USA page welcome.

