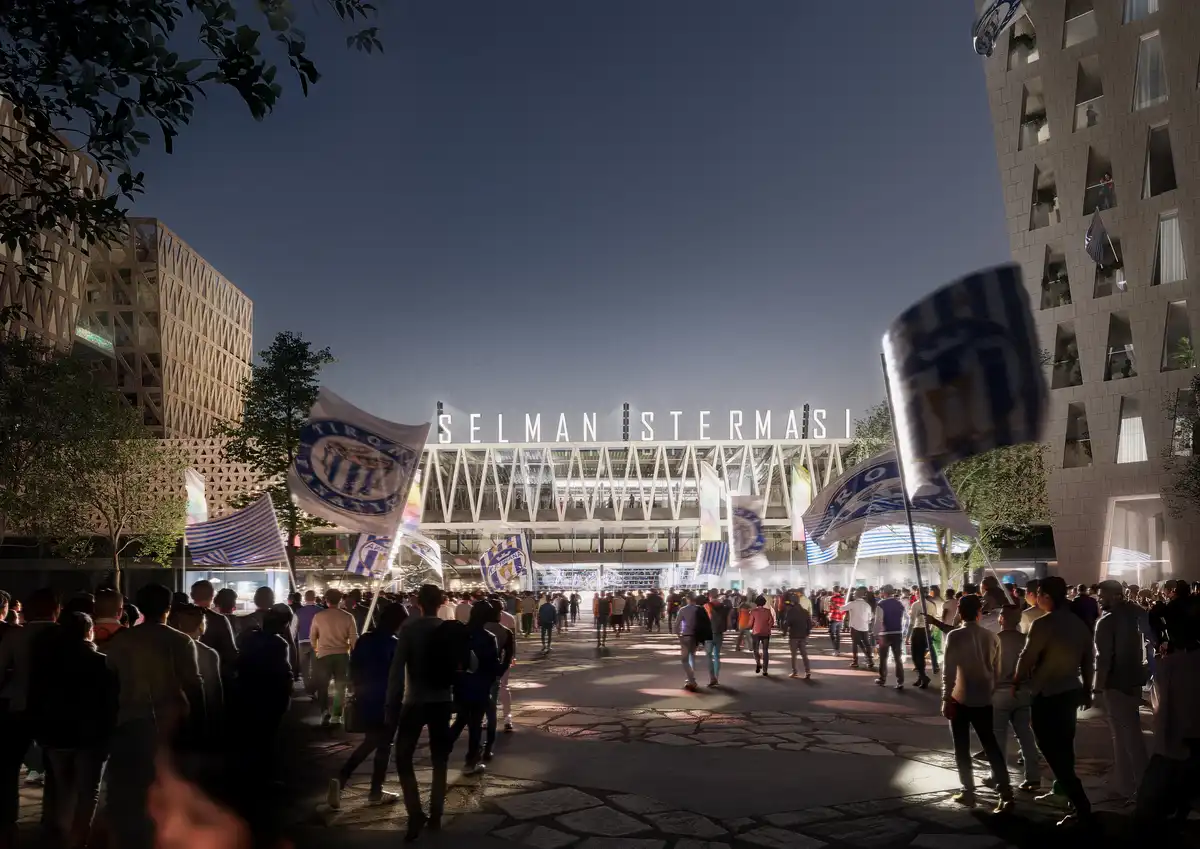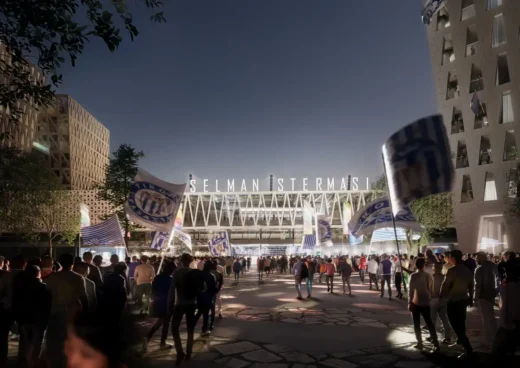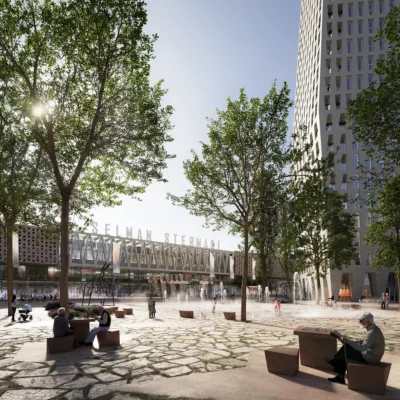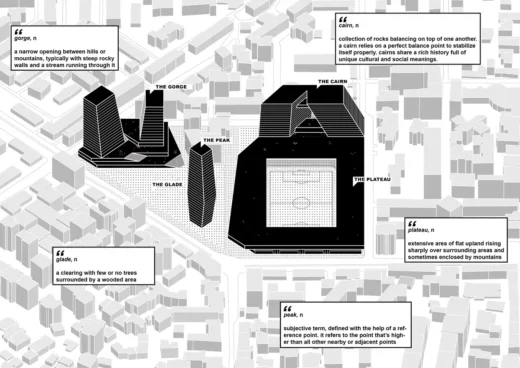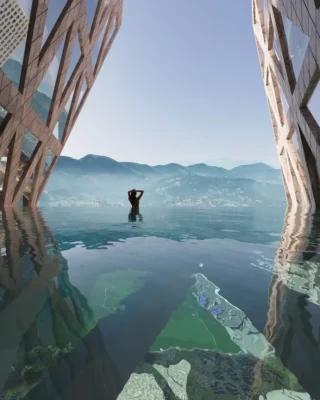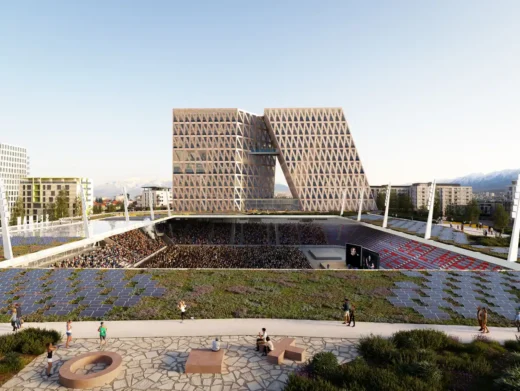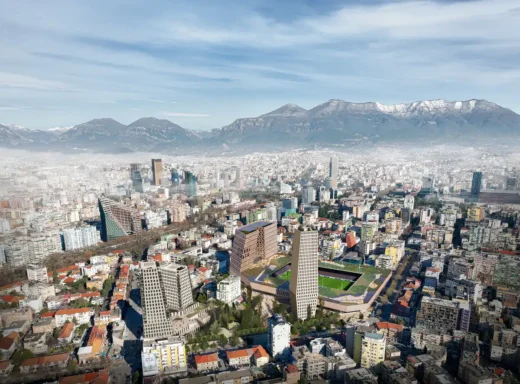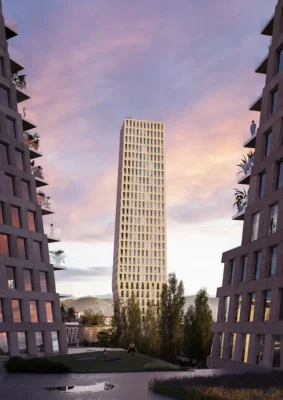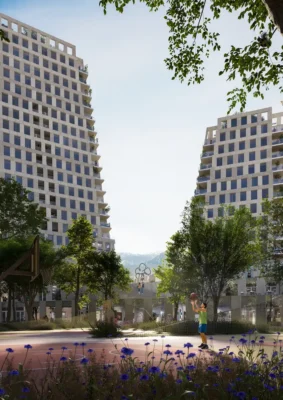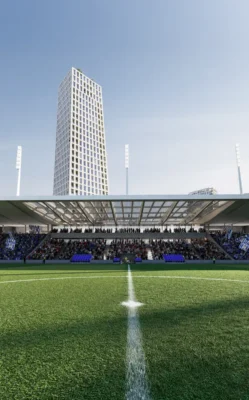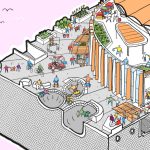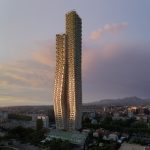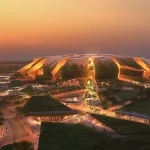New Selman Stërmasi Stadium, Tirana, Albania Modern apartments architecture images, OMA architects design
New Selman Stërmasi Stadium in Tirana
7 April 2025
Architects: OMA / David Gianotten
Location: Tirana, Albania
Images: OMA
New Selman Stërmasi Stadium, Albania
OMA / David Gianotten has won the competition to revitalize the historic Selman Stërmasi Stadium and its surrounding area in central Tirana, Albania. The design expands the existing football park and makes it a catalyst for closer connections between different neighborhoods in the city.
OMA’s project reconfigures the stadium, built in 1956, as an integral element of an urban scheme to connect the Blloku and Komuna e Parisit neighborhoods. The layered composition of this mixed-use development, featuring new buildings and generous open spaces, refers to Albania’s mountainous landscape.
OMA Managing Partner – Architect David Gianotten: “Football is a cornerstone of urban culture and national identity across Europe and around the world, and we feel it especially intensely here in Tirana. Our design is meant to accelerate the exciting changes taking place in the city, while fostering closer bonds within and between neighborhoods and communities here.”
The project comprises the stadium itself, a triangular plaza at its entrance, and new mixed-use spaces including apartments of various sizes, a hotel, offices, retail and F&B. The stadium’s seating capacity is increased from 9,500 to 15,000 and a new arena bowl introduces unobstructed stands and clear lines of sight for spectators, and reduces the distance between the stands and the pitch.
The stadium and adjacent buildings frame the open spaces, which are adaptable to match days and everyday life. The triangular plaza can function as a fan zone or a space for spontaneous activities. The new block’s design refers to the Stadium of Amantia, adapting the reference to this Illyrian structure from the third century BCE to a contemporary urban setting. The ancient stadium, built in what is today southern Albania, was characterized by stacked stone slabs and a pitch carved out of its mountainous site. In the new Selman Stërmasi Stadium block, the buildings are clad in natural stone and arranged to form peaks and terraces.
OMA Associate Kees van Casteren: “By integrating the stadium into a new urban development, we wanted to connect two distinct areas of the city through a shared culture of football as well as spontaneous activities.”
The competition design was led by OMA’s David Gianotten and Kees van Casteren, in collaboration with LOLA Landscape Architects, Royal Haskoning DHV, and Petrit Halilaj.
OMA’s design was selected among competition entries by Foster + Partners, FAR frohn&rojas, OFFICE Kersten Geers David Van Severen, and Zaha Hadid Architects.
New Selman Stërmasi Stadium in Tirana, Albania – Building Information
Architecture: OMA – https://www.oma.com/
Project: New Selman Stërmasi Stadium
Status: Competition (First Prize)
Client: Albania Investment Construction, Diagonal Projektim & Zbatim
Location: Tirana, Albania
Site: 6 ha.
GFA: 120.000 m2 (excluding basement)
Program: 15.000-seat Stadium 15.700 m2, residential 30.800 m2, retail 29.700 m2, offices 16.700 m2, hotel 11.900 m2, F&B 7.900 m2, conference 4.800 m2, spa 2.500 m2
Partner: David Gianotten
Associate-in-charge: Kees van Casteren
Team: Ana Otelea, Antonie van Vliet, Gerrit Knappers, Jorge Cerdo Schumann, Najla Alayoubbi
Visualization: Stefania Trozzi, Diego Iacono
COLLABORATORS
Landscape architect: LOLA Landscape Architects
Structures, sustainability, cost consultancy: Royal Haskoning DHV
Art: Petrit Halilaj
Renders: OMA
New Selman Stërmasi Stadium, Tirana, Albania images / information received 070425 from OMA Architects
Location: Tirana, Albania, southeastern Europe
+++
Albania Architecture
Contemporary Albanian Building Designs – recent architectural selection from e-architect:
Puzzle Tirana building in Albania by NOA
Architects: NOA
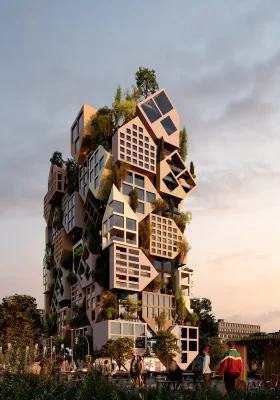
image © NOA_Atelier4
College of Europe, Tirana Campus, Albania
Architects: Oppenheim Architecture
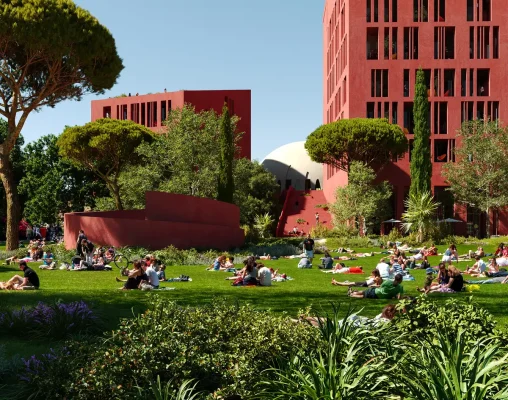
image : MIR
Skanderbeg Building Tirana
Architects: MVRDV
Bond Tower Tirana Albania Building
Architects: OODA
The National Theatre of Albania in Tirana
Architects: BIG-Bjarke Ingels Group
+++
Southeastern Europe Architecture
Contemproary Property Developments in Countries nearby:
Comments / photos for the New Selman Stërmasi Stadium, Tirana, Albania design by OMA architecture studio, The Netherlands page welcome.

