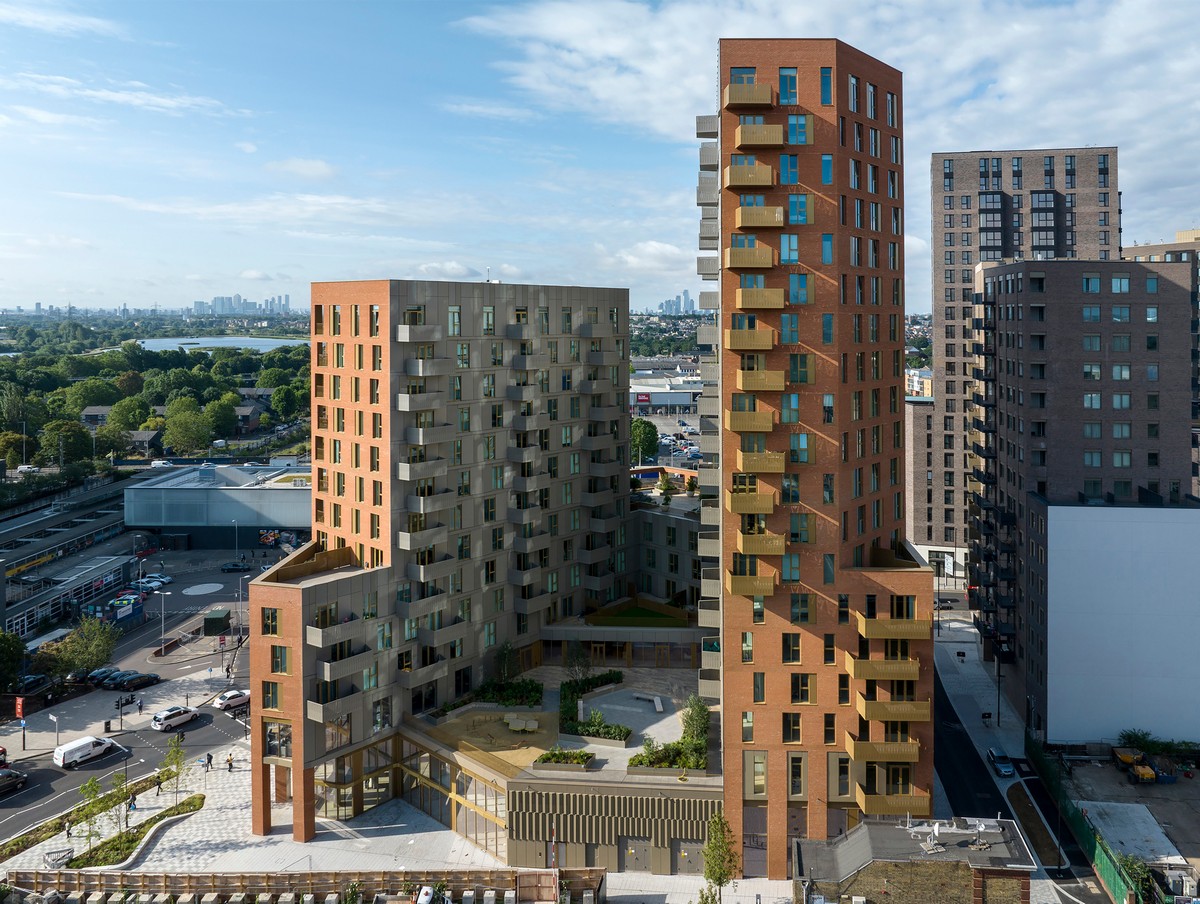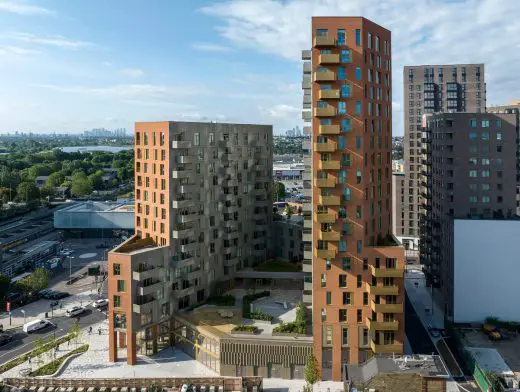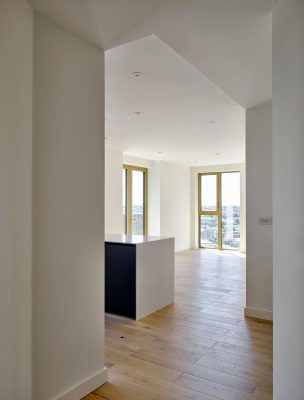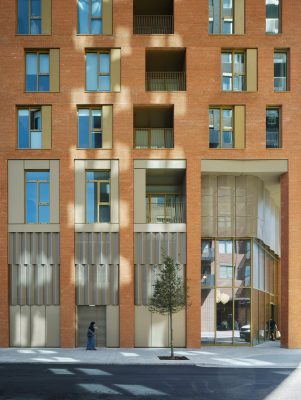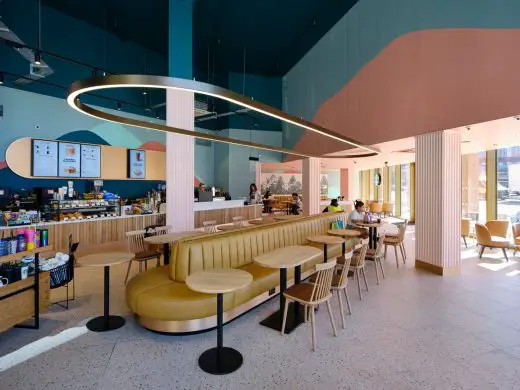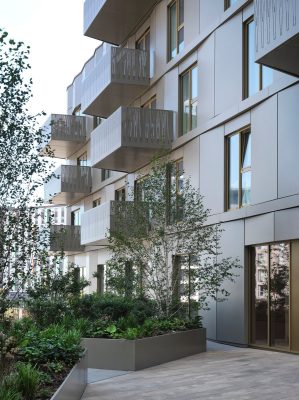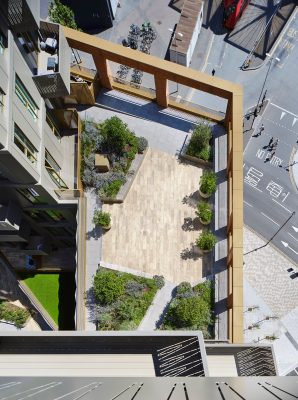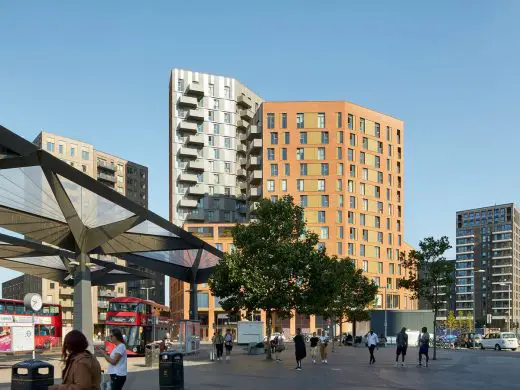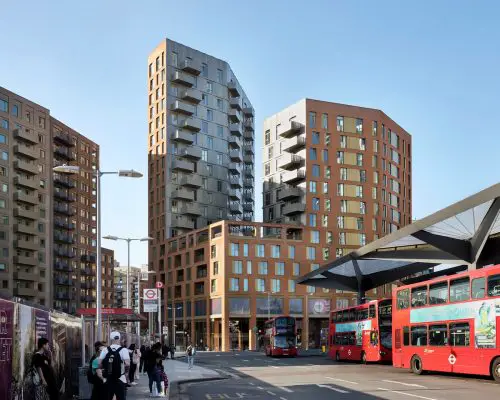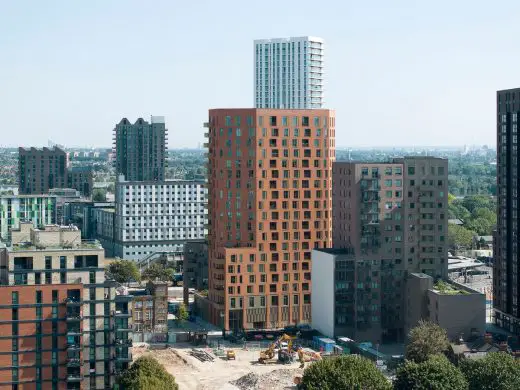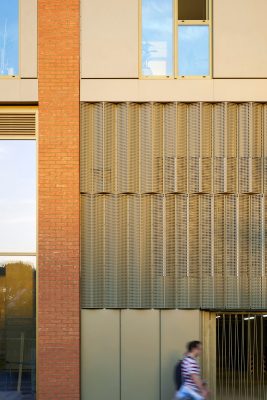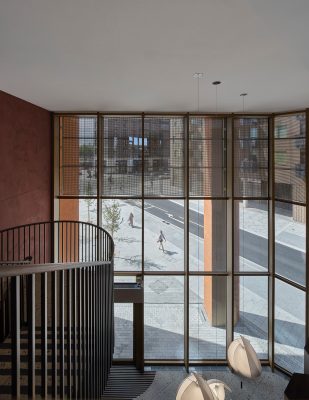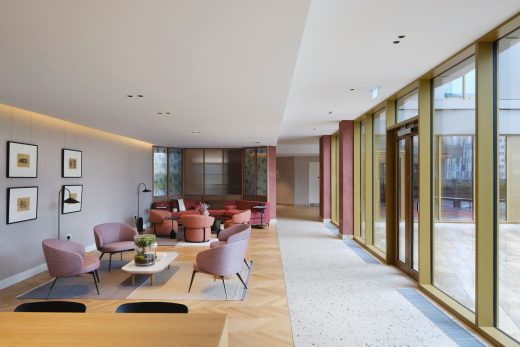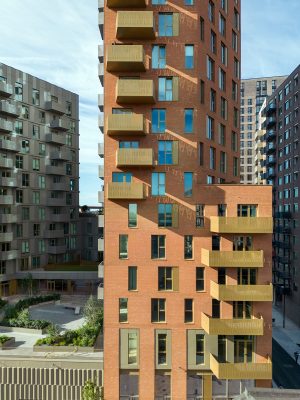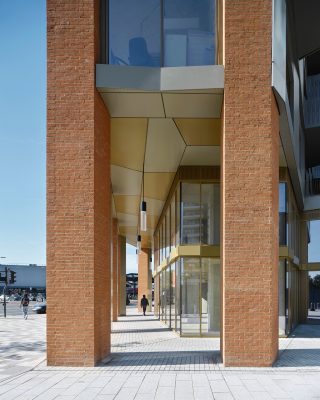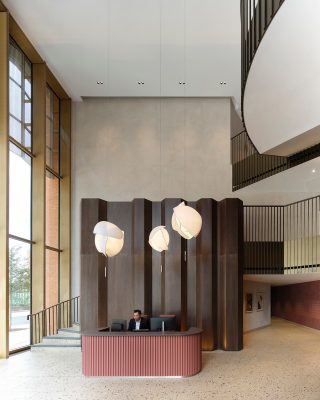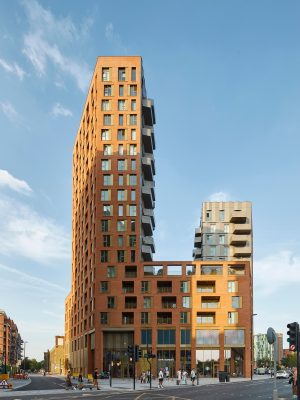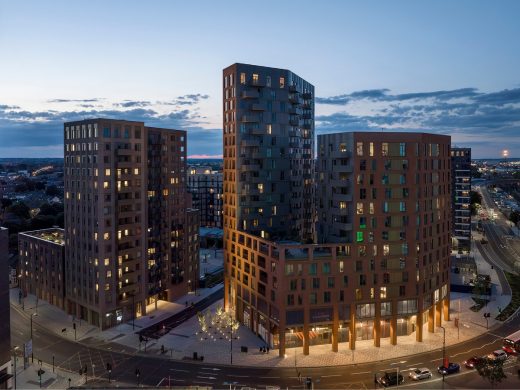One Ashley Road, Tottenham Hale redevelopment, London Building Project News, Housing Design
One Ashley Road redevelopment in Tottenham Hale
21 June 2024
Design: Alison Brooks Architects
Location: Tottenham Hale, London, UK
Photos: Paul Riddle
One Ashley Road redevelopment, England
Alison Brooks Architects’ One Ashley Road, flagship project of the Tottenham Hale regeneration in London, UK, is a dense live-work-shop community complex rooted in place.
One Ashley Road is Alison Brooks Architects’ landmark project for client, Related Argent, forming the gateway to the Tottenham Hale redevelopment, Heart of Hale. Located near the Walthamstow Wetlands and Lea Valley waterways, the scheme is part of a large-scale transformation of a post-industrial, traffic-dominated transport hub into a characterful, diverse and walkable neighbourhood. It comprises two residential towers that frame two sides of a courtyard block. The scheme houses 183 residential units, above three levels of retail and incubator office spaces, as well as roof gardens and new public realm.
Alison Brooks Architects’ design responds to the characteristics of the historic, existing, and emerging context. It defines the northern edge of a new transport interchange and acts as a threshold to a dynamic new neighbourhood. The scheme offers a new tree-filled civic square at the ‘prow’ of the site, as well as a characterful new pedestrian passage that leads into the Berol Factory Courtyard.
One Ashley Road acts as the ‘front door’ to the Heart of Hale masterplan. Its animated silhouette and colonnaded base, situated opposite the Tottenham Hale transport hub, creates a memorable new identity rooted in place. The scheme references the area’s industrial heritage, particularly the adjacent Berol House which was once part of the Eagle Pencil Company Factory, with a ‘carved’ and animated perimeter block. This is expressed through a distinctive, faceted form and a more pronounced verticality. With a rich orange brick outer skin and a shimmering metal inner skin, the design is inspired by the graphic colours and hexagonal forms of the iconic Berol Eagle Pencil. These have been translated formally as abstract surface patterns within the architecture of the building.
The scheme’s stepped massing creates a secluded residents’ podium garden and co-working space at third-floor level and a south-facing communal roof garden at seventh-floor level. This prominent space overlooks the new square, and the mid-rise scale softens the transition between the tall elements and the public realm. In contrast to its smooth terracotta exterior, One Ashley Road’s internal elevations feature faceted metal cassette panels which reflect light into the block interior, so that its heart becomes a shimmering veil of light.
Overcoming a significant underground constraint with both ingenuity and sculptural intent, One Ashley Road’s design responds to the presence of two Victoria line tunnels running through the plot. By strategically locating the two towers and their respective piling on either side of the tunnels, the project team navigated loading, acoustic, and vibration requirements from the London Underground infrastructure. This innovative approach to the site’s unique conditions resulted in a stepped-base massing block, which recesses to the north to offer communal green terraces. These outdoor spaces provide residents with access to air, light, and panoramic views, seamlessly integrating the built environment with the natural landscape.
The gardens and hexagonal terrace weave green space throughout the project, creating communal destinations for residents to get together, socialise, and relax in a variety of quiet, secluded locations.
Sustainability summary
One Ashley Road achieves BREEAM Very Good as the development addresses both the Tottenham Green Grid (Policy AAP9; TAAP) and the Council’s Open Spaces Strategy. The development’s operational carbon savings exceed the Greater London Authority’s targets by an impressive 48%. This high level of environmental performance is achieved through the building’s connection to a District Energy Network (DEN), which provides the base heat load for the entire development and reduces reliance on traditional heating sources. Furthermore, the project is equipped with solar photovoltaic panels, smart metering, and energy management software, enabling efficient monitoring and optimization of energy usage throughout the building’s lifecycle.
Embracing a “Be Lean, Clean and Green” approach, the complex incorporates a range of passive design features and a ‘fabric first’ strategy to reduce its energy demand. Detailed design emphasising a highly insulated building envelope aims to achieve resource efficiency and lower operational costs.
One Ashley Road in Tottenham Hale Redevelopment, England – Building Information
Design: Alison Brooks Architects – https://www.alisonbrooksarchitects.com/
Project Areas
Site size 0.3188 ha
Size 20,600 sqm
Gross Internal Area 18,784 sqm
Residential Net internal Area 11,338 sqm
Project timeline
Planning Consent: December 2018
Completion Date: June 2023
Project Team
Client: Related Argent
Architect: Alison Brooks Architects
Structural Engineer: Whitby Wood
Contractor: Galliford Try
Contractor Delivery Architect: KDS Architects
Services engineer: Sweco
Planning Consultant: Quod
Acoustics: Sandy Brown
Facade Engineer: FMDC
Fire Engineer: OFR
Interior Architect: Conran and Partners
Landscape Architects: Andy Sturgeon
Adams & Sutherland: Architects
Daylight: Malcolm Hollis
Aluminium Cladding: CCS Facades
Brickwork: Grangewood Brickwork/ San Anselmo (Selmo Orange Brick)
Metalwork: GKE
Glide on Balconies: Brooksby
Glazing installer + supplier: Galliford Try/ SDS Architectural Glazing (Aluprof system)
Curtain Wall: GKE (entrance)/ SDS all others (Aluprof system)
Kitchens + Joinery: MH Atlantic Contracts
Concrete Frame: O’Halloran & O’Brien (OHOB)
MEP: PR Morson
About Alison Brooks Architects
Alison Brooks Architects, founded by British-Canadian architect Alison Brooks in 1996, is one of the UK’s most influential and internationally acclaimed design practices. Based in London, the studio’s investment in cultural research underpins holistic design solutions tailored to community and place. The firm is dedicated to generous, inclusive city-building informed by a sculptural design language, earning them over seventy awards, including Dezeen Architect of the Year and the RIBA Stirling Prize. Notable mixed-use projects include the Cohen Quad at Exeter College Oxford, Quayside in Toronto, Canada and Cadence at King’s Cross, London.
Our approach has led us to win national and international awards including Architect of the Year and Housing Architect of the Year 2012. In 2013 ABA were shortlisted for the RIBA Stirling prize for Newhall Be. The scheme also received RIBA regional and national awards and was Supreme Winner at the 2013 Housing Design Awards. Alison Brooks Architects is the only UK practice to have won the RIBA’s three most prestigious awards for architecture – the Stirling Prize for Accordia Cambridge, the Manser Medal and the Stephen Lawrence Prize. Alison Brooks was awarded AJ Woman Architect of the Year 2013. Alison Brooks Architects has been invited to exhibit our work at the Venice Architecture Biennale three times. Alison Brooks lectures worldwide, has taught at the AA and Harvard GSD, and is currently a visiting professor at ETSAM Madrid.
Photography: Paul Riddle
One Ashley Road, Tottenham Hale redevelopment, London images / information received 210624
Location: Tottenham Hale, London, England, UK
London Building Designs
Contemporary London Architectural Designs
London Architecture Links – chronological list
London Architecture Walking Tours – bespoke UK capital city walks by e-architect
Tottenham Hotspur Stadium Building
Christopher Boones Almshouses, Lewisham, South London
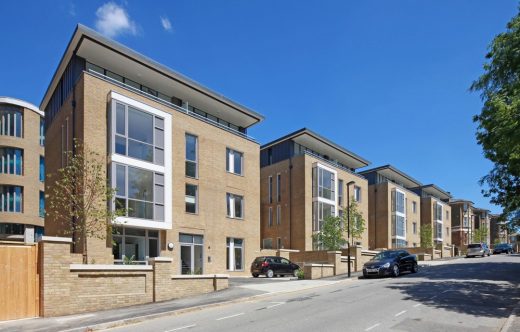
image courtesy of architecture office
Lewisham Homes
London Wall Place, City of London
Design: Make Architects
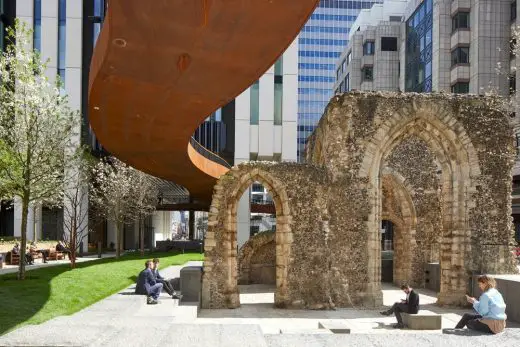
image Courtesy architecture office
London Wall Place
MultiPly London Design Festival Flagship Pavilion
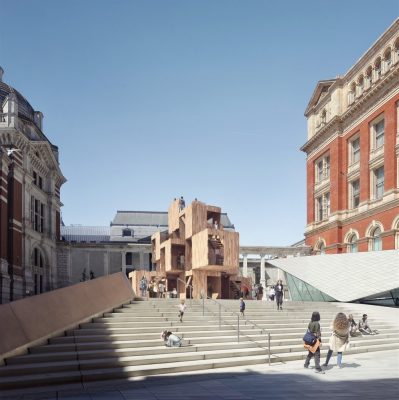
image courtesy of architects
MultiPly London Design Festival Flagship Pavilion
Tottenham Hotspur Stadium London architects : Populous
Tottenham Hotspur Training Facility by KSS
Tottenham Hotspur Stadium London : earlier page
East London Football Stadium Building
Comments / photos for the One Ashley Road, Tottenham Hale redevelopment, London designed by Alison Brooks Architects page welcome

