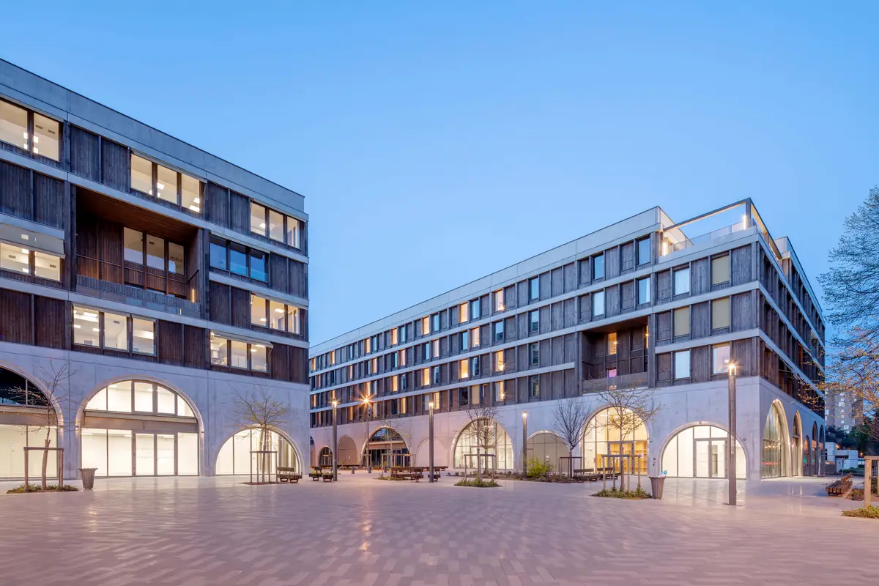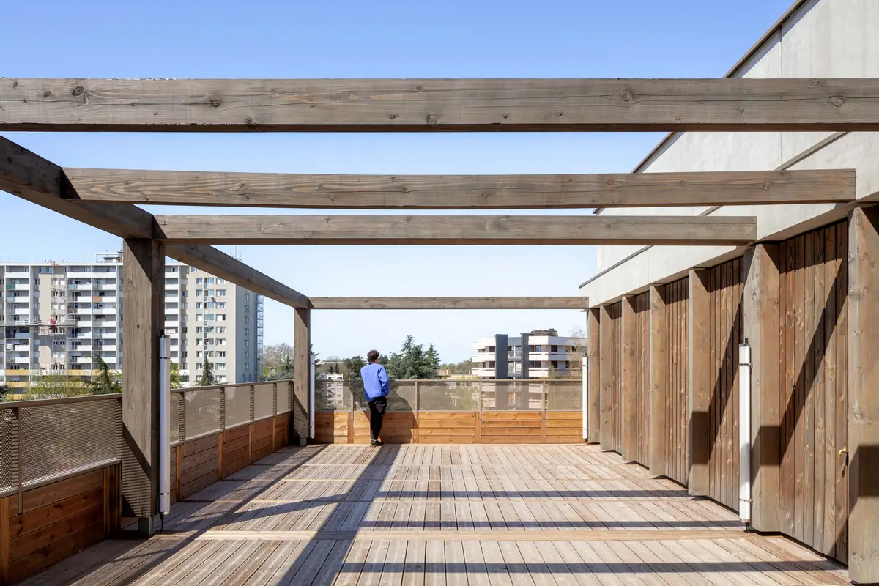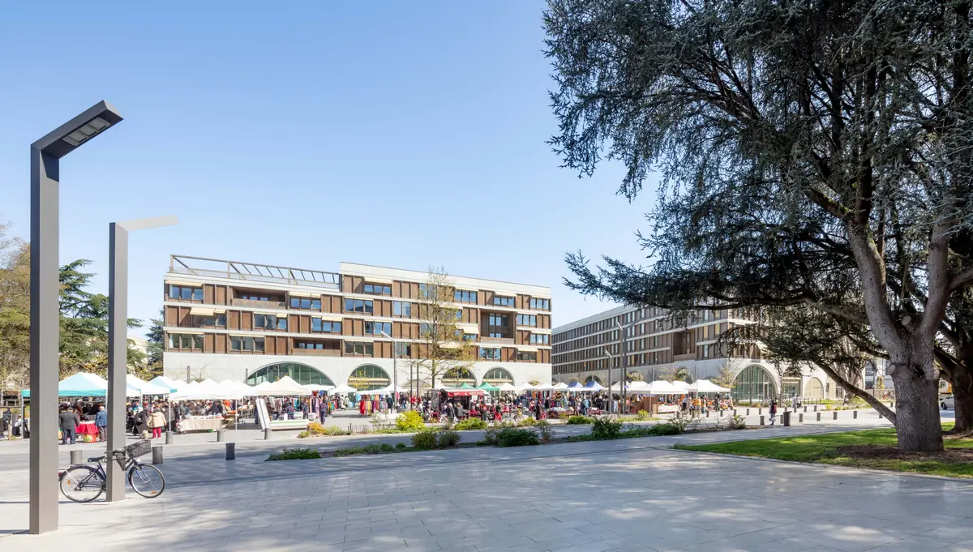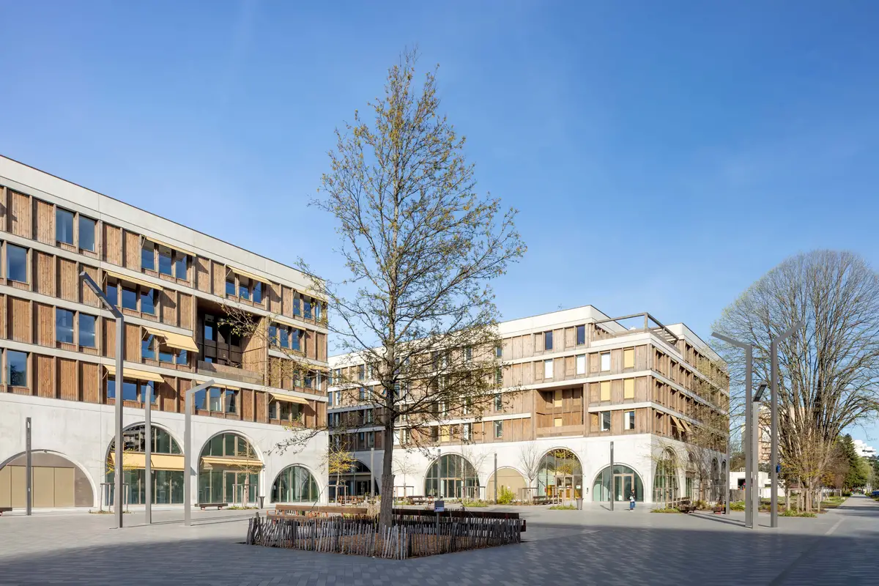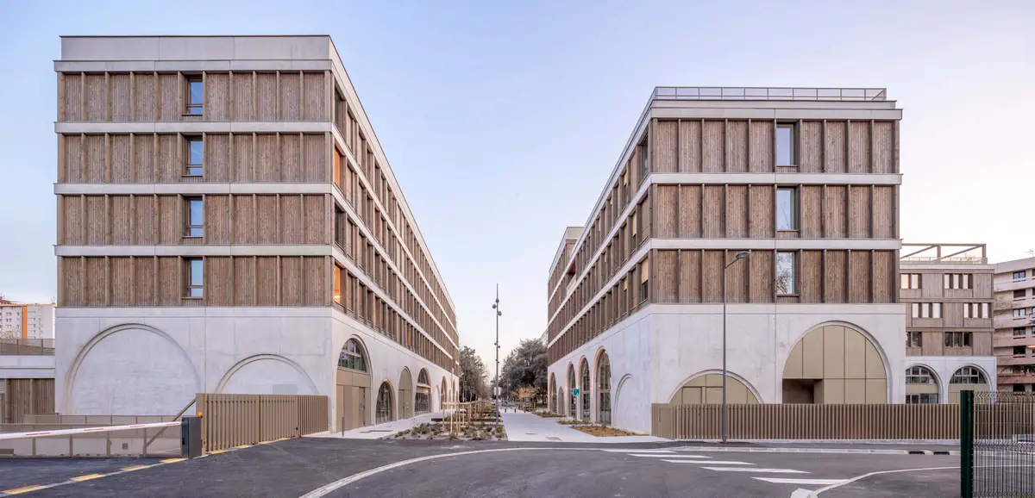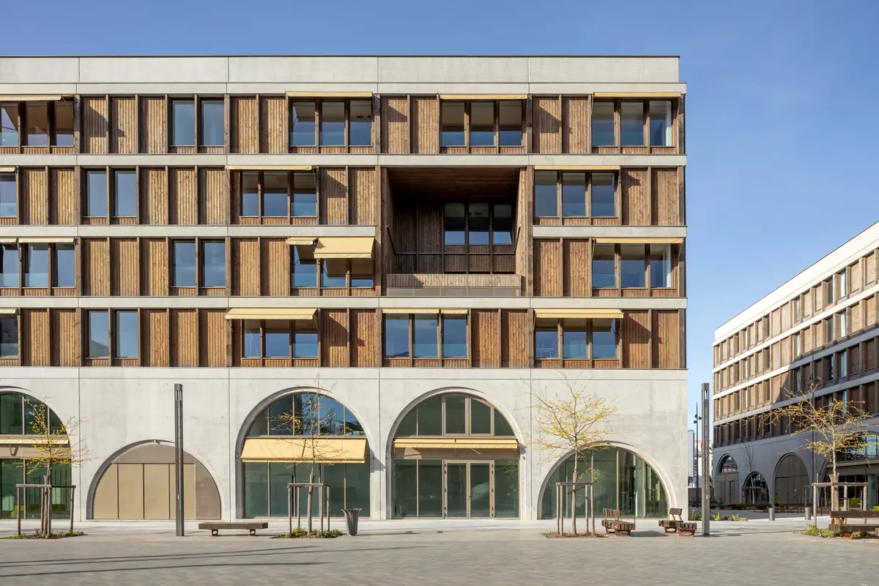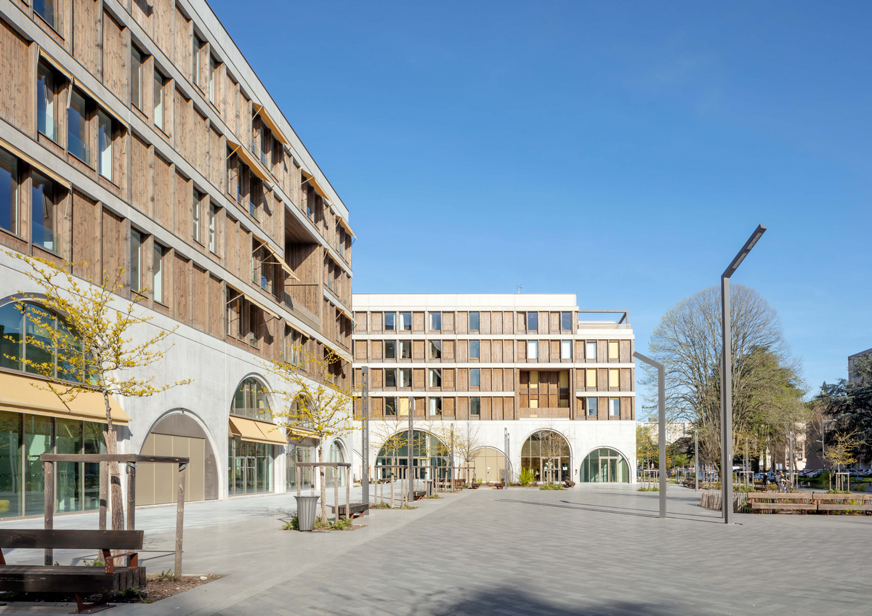Laherrère centre Pau building, Southwest France HQ architecture, Zaragoza district project photos, French office design
Laherrère centre in Pau
22 September 2023
Location: Zaragoza district, Pau, Pyrénées-Atlantiques, Nouvelle-Aquitaine, southwest France.
Design: CoBe Architecture
Photos by Luc Boegly
Laherrère centre, Pau, France
On the Laherrère Square in Pau, France, in the heart of the Zaragoza district, CoBe’s architects, urban planners, landscapers, designers and site managers, in co-contracting with WEEK agency, just built two 11,210m2 buildings of an ambitious program led by Pau
Béarn Habitat.
Being at the same time a place of life, work, professional training and economic development, the Laherrère center contributes to the development of the Zaragoza district by creating a large offer of housing for students and young workers, office and training spaces, craft premises, as well as local shops and services. Spread over two buildings, the project has a mixed materiality made of wood, concrete and glass, and is part of a global sustainable development approach combining bioclimatic design, bio-based materials, and energy performance.
The Saragosse district in which the project is built was designed in the 1950s and 1960s. Its urban renewal project has identified it as a territory in great social fragility but with a very favorable urban position, close to the city center of Pau. Saragosse is now the most important social housing district of the urban area with about 14,000 inhabitants, and is subject to intrinsic fragilities: its urban planning is characteristic of the big housing estates era, the low rents it offers make it a solution for people in precarious situations, and the supply of local trade and equipment is very fragile.
Faced with this observation, the State, with the ANRU (National Agency for Urban Renewal) and the city of Pau, has decided to invest heavily in this district alongside the social landlord Pau Béarn Habitat. Renovations, demolitions and landscaping projects aimed at requalifying collective spaces at the foot of buildings are scheduled until 2027. The city of Pau is investing heavily in the development of bike paths, public transport and in the creation of a district heating network that allows the sector to be labeled «EcoDistrict».
The construction of the Laherrère center is one of the priority axes of the urban renewal program of the Saragosse district. It is based on the general idea of creating two buildings: one to respond to the problem of housing for students and young workers and another for companies or associations mainly focusing on integration through employment, with services and shops on the ground floor.
In the heart of the district was located an old hospice unoccupied and in very poor condition. The city proceeded with its demolition and wanted to build a qualitative real estate complex on the land left free, energizing, and attractive both for the inhabitants and for the outsiders who will come to work and meet there.
It is in this context that the design competition for the creation of the Laherrère center was launched in 2018, won by CoBe (main architect) and WEEK (co-contractor).
The primary intention of the project was to constitute a real living space, on the model of a village square, like the market that the site has hosted since the beginning of the work.
The two L-shaped buildings, firmly anchored on Laherrère square, both adopt the same volumetry and the same materiality composed of wood and concrete. On the two levels of the ground floor their structure rises in elegant proportions with low carbon raw concrete arches poured on site. Some arches sometimes rise on two levels and are inspired by the local historical architectural language, while structuring the new square and promoting the reactivation of neighborhood life.
On the five upper floors that make up the two buildings, the expression becomes lighter by sporting wood-frame facades with wood fiber insulation, wood joinery and warm-colored blinds, and reveals the rich and varied programming of the project.
The frame of the façade is made of pectinated fir from forests of the Pyrénées Atlantiques and Hautes-Pyrénées, while its coating is made of pre-grayed Douglas fir from the Auvergne Rhône Alpes region. The joinery of the building is produced from Scots pines from Corrèze. Thus, all the wood species constituting the project come from French forests located less than 450km from the site.
Laherrère centre, Pau, France – Building Information
Client: Pau Béarn Habitat
Main Architect: CoBe Architecture et Paysage
Partner Architect: WEEK
Main Engineer: AIA
Acoustic Engineer: Gamba
Surface: 11,206 sqm
Program: Architectural and landscape design, interior design, furniture prescription, building site management
Budget: 18,000,000€
Completion: February 2023
Photos by Luc Boegly
Laherrère centre images / information received from CoBe Architecture on 220923 from CoBe Architecture
Location: Pau, prefecture of the department of Pyrénées-Atlantiques, region of Nouvelle-Aquitaine, southwest France, western Europe
French Building Designs
French Architectural Projects
Tête de Pont Bayonne, south west France
Design: Josep Lluis Mateo – Mateo Arquitectura
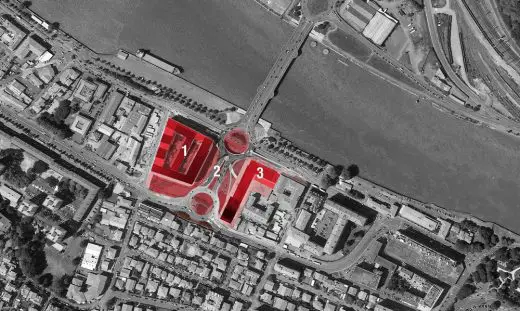
image Courtesy architecture office
Bayonne Gateway
French Architectural Projects
French Architecture Design – chronological list
French Architect Offices – design firm listings
New Buildings in France
South West France Architecture Designs
Ilot Queyries, Bordeaux, southeast France
Architects: MVRDV
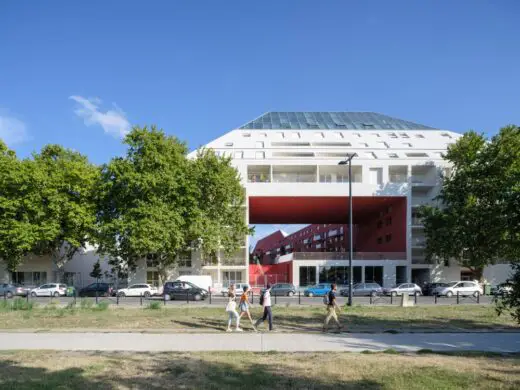
photography : agrob-buchtal.de/ OssipArchitectuurfotogr, Rotterdam
Ilot Queyries, Bordeaux Housing
Le Dôme Winery, Saint-Émillion, Bordeaux, south west France
Architects: Foster + Partners
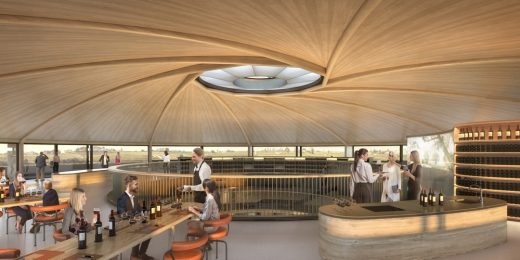
image courtesy architecture office
Le Dôme Winery Saint-Émillion, Bordeaux
Hyperion Tower
Design: Jean-Paul Viguier et Associés, Architects
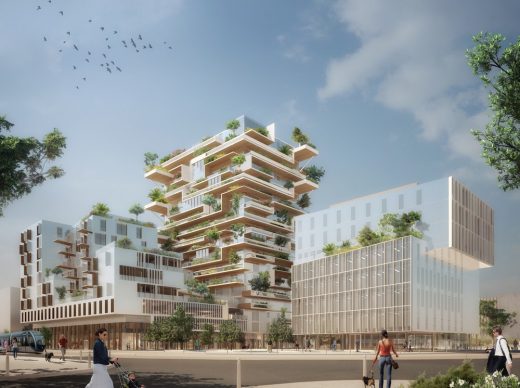
picture from architect
Tower Building in Bordeaux
Comments / photos for the Laherrère centre, Pau, France design by CoBe Architecture page welcome.

