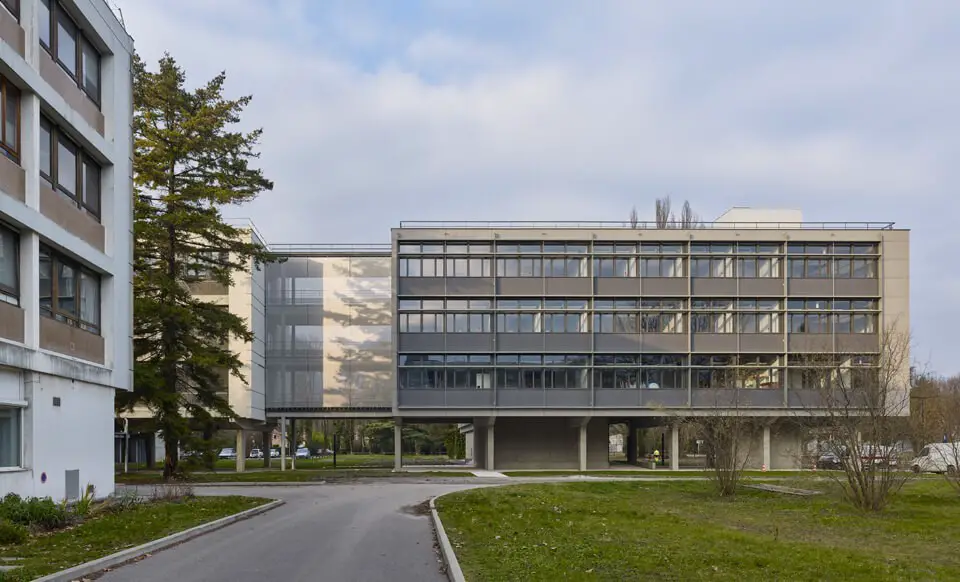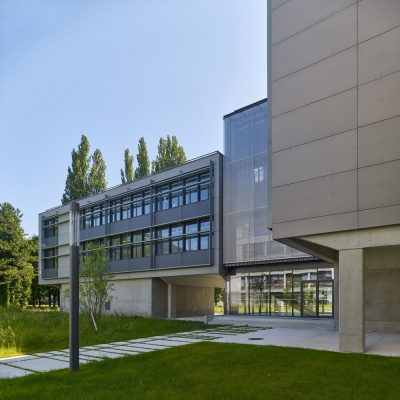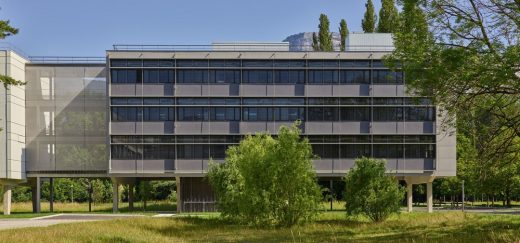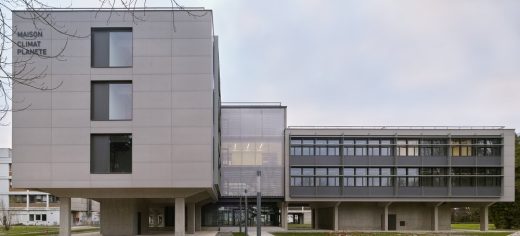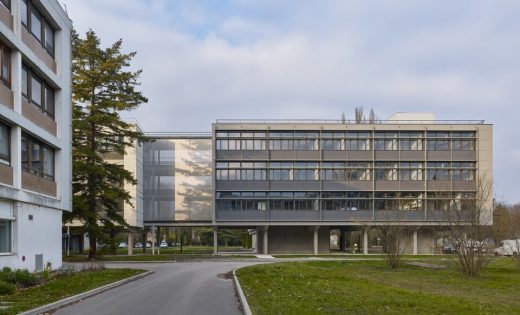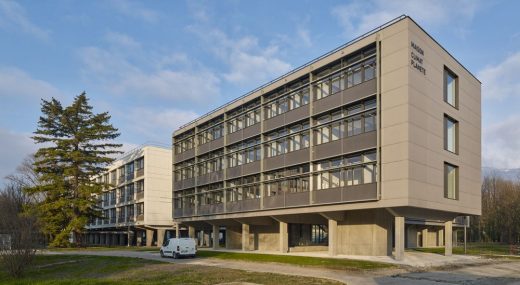Climat Planète Research Center, New Grenoble Building, Southeast France Architecture Photos
Climat Planète Research Center in Grenoble
7 Nov 2021
Design: Serero Architectes
Location: Grenoble, eastern France
Photos © Didier Boy de la Tour
Climat Planète Research Center
A climate research platform with laboratories, data center and its digital computing virtualization room.
The Climat Planète building is a extension of the CERMO building on the Universitary campus of Grenoble Alpes (UGA) in Saint-Martin d’Hères. We reused the DNA of the existing building: articulation of volumes by vertical circulation, an architecture organized by the structure of the building, a plan of the building in “branches” perpendicular to each other. Our goal is to offer a building that can quickly build and foster a community of researchers around the building’s research infrastructure, its Data Center, and its digital computing virtualization room.
An “exchange hub” between researchers
At the junction between the 2 buildings that form Climat Planète, a fully glazed volume shows trays suspended on 3 levels. They include the hall, the conference room on the ground floor and the meeting rooms on the upper floors. This “HUB” is a space for networking and connection between researchers and the image of building activity towards the outdoor space. On the east and west facades, a stainless steel woven metal mesh protects these glazing over its entire height.
The office floors are entirely free and structured around an enlarged central circulation which constitutes a service strip, integrating informal discussion areas, waiting areas, reprography and natural ventilation shafts.
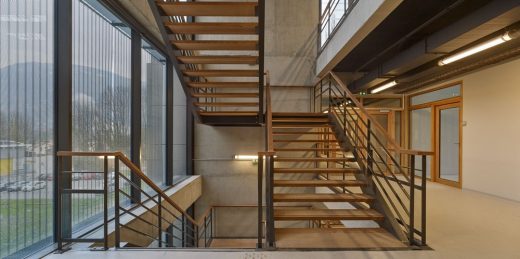
Structures in wood and concrete walls cast in place and stamped
The structure of the building consists of cast-in-place concrete post-beams and timber framing. Concrete “cores” integrate vertical circulation and sanitary facilities and effectively organize the building. This structure makes it possible in particular to offer the best possible scalability of spaces, with a minimum of walls, necessary for the structure of the building under seismic stress. The exchange Hall / HUB is made up of a large-span honeycomb slab and connects the two buildings without any intermediate bearing wall.
The data center and the virtualization room: A free platform that can be reconfigured at will
In response to the rapid evolution of quantum and digital computing machines, we imagined the Data Center as a large platform free of any structural descent with a technical floor. The supervision room and the machine preparation room create airlocks for this large platform and a technical room on double height allows the installation of technical equipment for ventilation and cooling of the platform, with direct air intakes on the exterior, by powder-coated aluminum louvers.
An aluminum and concrete facade which dresses the ITE (External thermal insulation)
Aluminum panels and architectural concrete continuously cover the external thermal insulation of the facades. This insulation is a bio-based hemp type insulation. We have developed a system of “frames” which underline the structure of the building, and whose geometry, angles and transparencies are adjusted according to the orientations of each facade. Vertical aluminum sheet solar shades offer solar control for the EAST and WEST facades. This is supplemented by the installation of light shelves in the upper part of the glazing which reflects the light in the depths of the offices. Brightness control is also provided by motorized orientable solar shades. The ambience of offices and laboratories can thus be adjusted to the uses of each space.
Passive building: an intelligent energy management system
The environmental concept of the building implements bioclimatic principles with an energy management system allowing strong interactivity between the building and its environment. These principles implemented by BET Wimagine are as follows:
1- A natural ventilation system that covers 90% of ventilation needs. The objective is to limit the energy consumption of blowing and air treatment while using the thermal inertia of concrete floors to cool or preheat the incoming air from the outside. In summer and mid-season, ventilation is achieved by the temperature difference between the air under the building and the solar chimney on the roof which concentrates heat and increases the natural draft of stale air. In winter, the premises (offices and rooms) of the building are ventilated by high performance double flow ventilation with energy recovery. The recovery is ensured by a high efficiency wheel recuperator (efficiency up to 80%). The management of the fresh air flows will be carried out by measuring the CO² level of the room.
2- The ground water allowed the creation of geothermal wells, to draw water at an average temperature of 16 ° C to guarantee the interior temperatures of the building and the Data Center and participate in summer comfort in offices and meeting rooms. It will allow the cooling of the servers, the cooling of the underfloor heating / cooling hydraulic network, the cooling of the incoming air during hot periods.
3- The installation of a passive heating / cooling floor in the offices by circulating groundwater with reduced energy consumption.
4- A system of diffusion and solar protection by light shelves allowing light diffusion in the depths of the offices and solar protection by solar shading to the South, East and West
5- Cooling of server rooms and high density computing room by direct free-cooling. This solution consists of injecting filtered outside air into the front of the servers, and expelling the hot air drawn from the back of the servers to the outside.
These devices, along with exterior insulation and high performance airtightness, make the Climat Planète research center the first positive energy building on the campus
Climat Planète Research Center in Grenoble – Building Information
Design: Serero Architectes
Address: Campus Saint-Martin-d’Hères, Grenoble, France
Program: Construction of the Climat Planète research center consisting of research laboratories, a virtualization room, data center and auditorium
Client: Université Grenoble Alpes
Project management: SERERO Architects: David Serero, Marc Serena, Anna Fojcik, Pedro Coello, Mahdi Derakshkan, Michael Drevet, Antoine Loyer, Eric Dufour, David Serel
Bet facade and energy: Wimagine
Surface: 3200 sqm (10,500 sq ft)
Calendar: 2017 – 2021
Delivery: 2021
Cost: €4,430,000 excl. Tax
Photo credits © Didier Boy de la Tour
Climat Planète Research Center, Grenoble images / information received 071121 from Serero Architectes
Location: Grenoble, Auvergne-Rhône-Alpes, France
Grenoble Building Designs
Grenoble Building Projects – Key Auvergne-Rhône-Alpes Architecture Projects:
Maison Des Etudiants And Cite Galilee
Design: Hérault Arnod Architectes
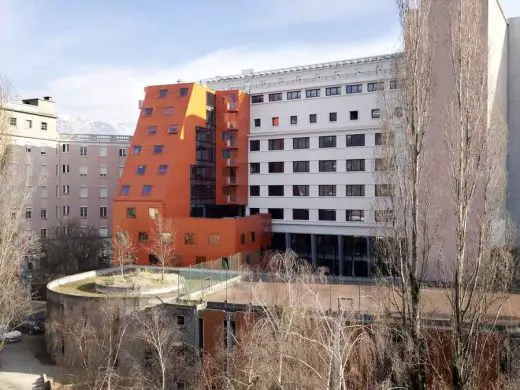
photo © André Morin
La Maison des Etudiants Grenoble
ZAC Beauvert
Design: AKTIS Architecture et Urbanisme
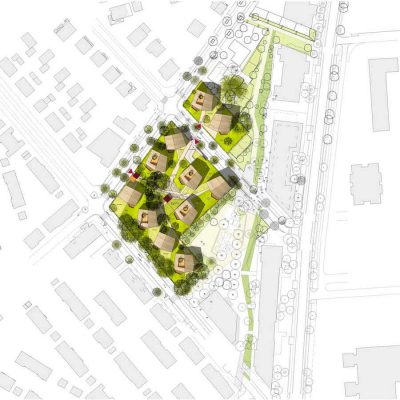
picture © theNood
ZAC Beauvert Grenoble
Amplified Music Hall
Design: Hérault Arnod Architectes
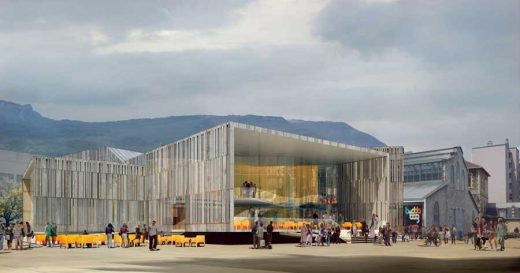
picture : Labtop-rendering, Hérault Arnod
Grenoble Music Hall
New Buildings in France
French Architectural Projects
French Architecture Design – chronological list
French Architect Offices – design firm listings
French Architecture – Selection
Limoges concert hall
Design: Bernard Tschumi Architects
photo : Christian Richters
Comments / photos for the Climat Planète Research Center, Grenoble buildign design by Serero Architectes page welcome

